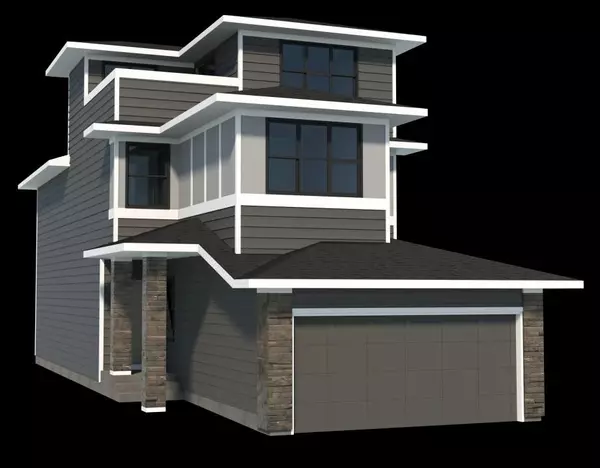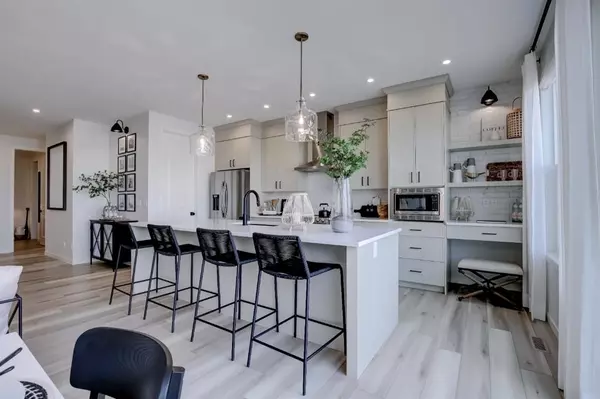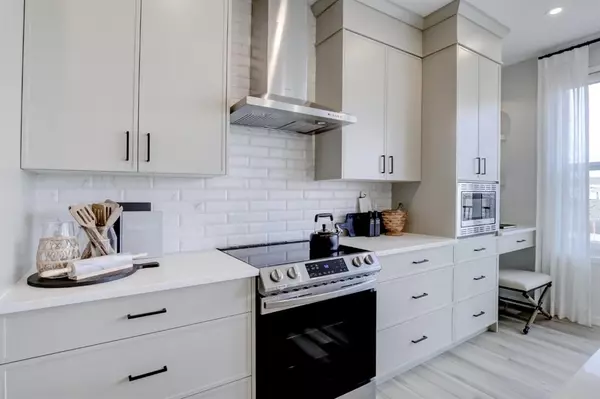For more information regarding the value of a property, please contact us for a free consultation.
Key Details
Sold Price $849,900
Property Type Single Family Home
Sub Type Detached
Listing Status Sold
Purchase Type For Sale
Square Footage 2,498 sqft
Price per Sqft $340
Subdivision Cranston
MLS® Listing ID A2039276
Sold Date 06/22/23
Style 3 Storey
Bedrooms 3
Full Baths 2
Half Baths 2
HOA Fees $39/ann
HOA Y/N 1
Originating Board Calgary
Year Built 2023
Annual Tax Amount $1,347
Tax Year 2022
Lot Size 4,424 Sqft
Acres 0.1
Property Description
Welcome to the Champion 3ST 24 model by Cedarglen Homes. At 2499 sq.ft. this home features a main floor flex room, a dreamy third storey loft & plenty more. The open concept main living area includes a striking kitchen with an oversized island, a built-in desk area & a corner pantry. There is an electric fireplace in the great room, and sliding patio doors off the nook leading to a 24’ wide rear deck. Upstairs you will find a fantastic primary bedroom with a 5-piece ensuite, & walk-in closet that connects directly to the laundry room. This home also features a third storey loft with a covered balcony allowing you to enjoy stunning views of the community. All interior selections for this home have been carefully selected by our in-house Design Consultants & the homebuyer will be given an appliance allowance to select their appliances prior to moving in.. Photos are representative.
Location
Province AB
County Calgary
Area Cal Zone Se
Zoning R-G
Direction SW
Rooms
Other Rooms 1
Basement Full, Unfinished
Interior
Interior Features Bar, Ceiling Fan(s), Crown Molding, Double Vanity, Granite Counters, Kitchen Island, Open Floorplan, Pantry, Soaking Tub, Stone Counters, Walk-In Closet(s), Wet Bar, Wired for Data
Heating Forced Air, Natural Gas
Cooling None
Flooring Carpet, Ceramic Tile, Vinyl Plank
Fireplaces Number 1
Fireplaces Type Electric
Appliance Garage Control(s)
Laundry Laundry Room, Upper Level
Exterior
Parking Features Double Garage Attached
Garage Spaces 2.0
Garage Description Double Garage Attached
Fence None
Community Features Park, Playground, Schools Nearby, Shopping Nearby, Sidewalks, Street Lights
Amenities Available None
Roof Type Asphalt Shingle
Porch Balcony(s)
Lot Frontage 34.12
Total Parking Spaces 4
Building
Lot Description Back Yard, Street Lighting
Foundation Poured Concrete
Architectural Style 3 Storey
Level or Stories Three Or More
Structure Type Stone,Vinyl Siding,Wood Frame
New Construction 1
Others
Restrictions Easement Registered On Title,Restrictive Covenant-Building Design/Size,Utility Right Of Way
Tax ID 76721941
Ownership Private
Read Less Info
Want to know what your home might be worth? Contact us for a FREE valuation!

Our team is ready to help you sell your home for the highest possible price ASAP
GET MORE INFORMATION





