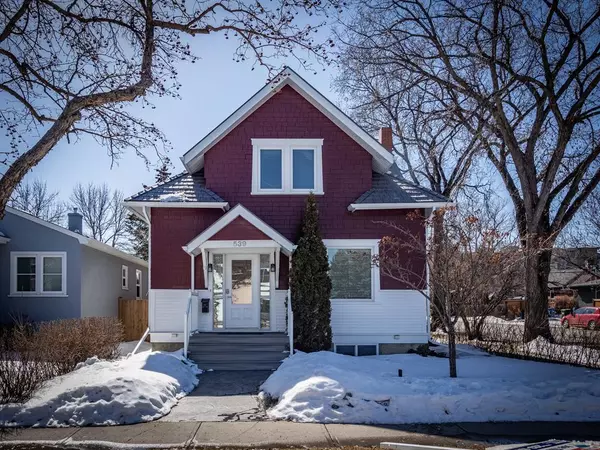For more information regarding the value of a property, please contact us for a free consultation.
Key Details
Sold Price $1,042,000
Property Type Single Family Home
Sub Type Detached
Listing Status Sold
Purchase Type For Sale
Square Footage 1,888 sqft
Price per Sqft $551
Subdivision Mount Pleasant
MLS® Listing ID A2036372
Sold Date 05/10/23
Style 1 and Half Storey
Bedrooms 4
Full Baths 3
Half Baths 1
Originating Board Calgary
Year Built 1920
Annual Tax Amount $2,867
Tax Year 2022
Lot Size 4,079 Sqft
Acres 0.09
Property Description
Character oasis on treelined street in desirable Mount Pleasant! Sunny corner lot with loads of light and south facing backyard. Originally built in 1920, this two story house has been completely redone. A new foundation(2006), many professional renovations with modern upgrades throughout topped with a new Euroshield roof(2023) complete this home. No detail was overlooked while transforming this character home to a modern version of its original glory. High ceilings(9 feet) in both basement and main floors and soaring vaulted ceilings on the second floor! Master bedroom retreat has gorgeous built-ins and inviting ensuite featuring heated marble floors and shower, gorgeous refinished claw foot tub and Grohe fixtures. Two bedrooms plus a 4 piece bathroom complete the upper level. Bright sunny kitchen has open concept to large dining room with window seat and sunroom where you can enjoy your morning beverages! Bertazzoni, Meile and Jenn-aire professional grade appliances compliment this fresh kitchen. The large living room features gas fireplace and cozy reading area. Original mantle, crown mouldings and window trim maintain the character throughout. The fully finished basement includes large bonus room, bedroom and 4 piece ensuite, laundry room and storage area. An additional space for a home office, art or fitness room is included in the basement floor plan. The completely landscaped yard with mature trees and stamped concrete patio is the perfect spot for outdoor entertaining. The bright detached and insulated 1 car garage(2010) has plenty of extra space for bikes or tools not to mention a huge amount of attic storage accessed by two folding ladders. Find sanctuary in this superb family home minutes to downtown with easy access to schools, universities, shopping and Foothills Hospital. No disappointments here as much thought and passion has gone into this truly remarkable home!
Location
Province AB
County Calgary
Area Cal Zone Cc
Zoning R-C2
Direction N
Rooms
Basement Finished, Full
Interior
Interior Features Ceiling Fan(s), Granite Counters, No Animal Home, No Smoking Home, Open Floorplan, Skylight(s), Walk-In Closet(s)
Heating Forced Air, Natural Gas
Cooling None
Flooring Ceramic Tile, Hardwood
Fireplaces Number 1
Fireplaces Type Gas
Appliance Dishwasher, Dryer, Gas Stove, Microwave, Refrigerator, Washer, Window Coverings
Laundry In Basement
Exterior
Garage Single Garage Detached
Garage Spaces 1.0
Garage Description Single Garage Detached
Fence Fenced
Community Features Park, Playground, Pool, Schools Nearby, Shopping Nearby, Tennis Court(s)
Roof Type Rubber
Porch Front Porch
Lot Frontage 33.99
Exposure N
Total Parking Spaces 1
Building
Lot Description Back Lane, Back Yard, Corner Lot, Landscaped, Rectangular Lot
Foundation Poured Concrete
Architectural Style 1 and Half Storey
Level or Stories Two
Structure Type Wood Siding
Others
Restrictions Utility Right Of Way
Tax ID 76862422
Ownership Private
Read Less Info
Want to know what your home might be worth? Contact us for a FREE valuation!

Our team is ready to help you sell your home for the highest possible price ASAP
GET MORE INFORMATION





