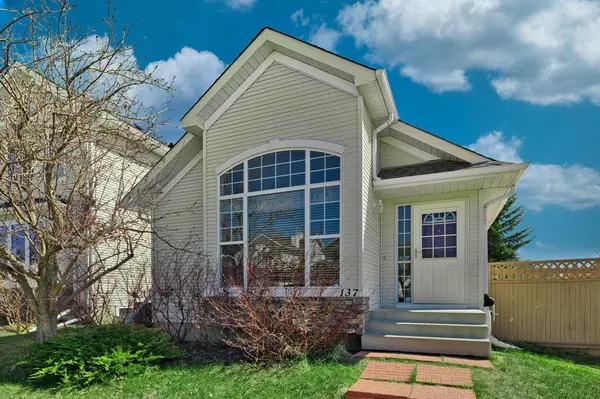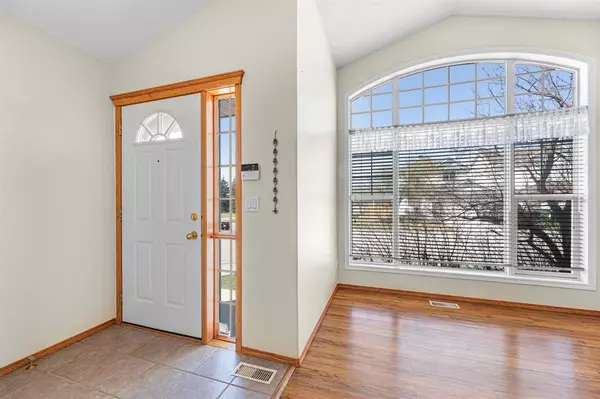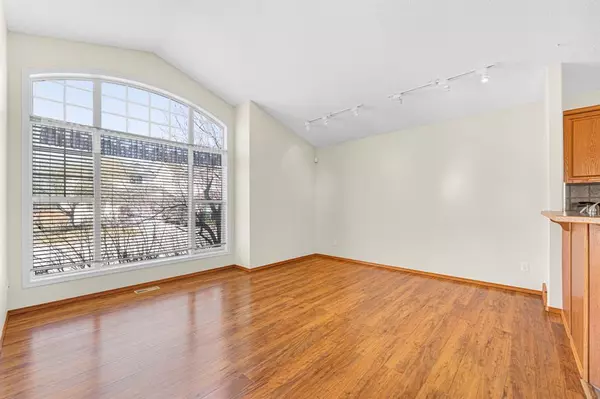For more information regarding the value of a property, please contact us for a free consultation.
Key Details
Sold Price $533,000
Property Type Single Family Home
Sub Type Detached
Listing Status Sold
Purchase Type For Sale
Square Footage 1,015 sqft
Price per Sqft $525
Subdivision Royal Oak
MLS® Listing ID A2045147
Sold Date 05/10/23
Style 4 Level Split
Bedrooms 3
Full Baths 1
Originating Board Calgary
Year Built 2000
Annual Tax Amount $2,985
Tax Year 2022
Lot Size 4,585 Sqft
Acres 0.11
Property Description
Welcome to this wonderful starter home in a great part of Royal Oak. Siding onto a large park and community garden, this wonderful split-level home with 3 bedrooms up and a bathroom has over 1,400 sq ft of developed space and is a great place to start a family. Vaulted ceilings greet you as you enter the home where the living room and kitchen are located side by side. The living room has large windows that face West and provide ample sunlight in the afternoons. The dining room is also bright as it faces South and has a door that will lead you to the side deck. The kitchen has newer appliances and plenty of countertop space for the family to cook together. Upstairs, there are 3 bedrooms with large windows and the primary bedroom features a large walk-in closet. Downstairs, you will find a very large rec room where your kids can run around or you can watch movies or work from home. Finally, the unfinished basement provides ample space for a gym or storage. Developing the basement would be easy to add an additional bedroom and bathroom. This home has been lovingly well-maintained and is in good condition. The backyard is spacious and you will also find an oversized double garage there. This house is perfect for the first-time buyer or young family as this home has everything you need with the potential to grow much more. Call quickly or it will be SOLD.
Location
Province AB
County Calgary
Area Cal Zone Nw
Zoning R-C1N
Direction W
Rooms
Basement Full, Partially Finished
Interior
Interior Features No Animal Home, No Smoking Home, Storage, Vaulted Ceiling(s), Walk-In Closet(s)
Heating Forced Air, Natural Gas
Cooling Central Air
Flooring Carpet, Ceramic Tile
Fireplaces Number 1
Fireplaces Type Electric
Appliance Dishwasher, Dryer, Electric Range, Garage Control(s), Range Hood, Refrigerator, Washer, Window Coverings
Laundry In Basement
Exterior
Parking Features Double Garage Detached
Garage Spaces 2.0
Garage Description Double Garage Detached
Fence Fenced
Community Features Park, Playground, Schools Nearby, Shopping Nearby, Sidewalks, Street Lights
Roof Type Asphalt Shingle
Porch None
Lot Frontage 43.34
Total Parking Spaces 2
Building
Lot Description Back Lane, Corner Lot, Rectangular Lot
Foundation Poured Concrete
Architectural Style 4 Level Split
Level or Stories 4 Level Split
Structure Type Vinyl Siding
Others
Restrictions None Known
Tax ID 76745977
Ownership Private
Read Less Info
Want to know what your home might be worth? Contact us for a FREE valuation!

Our team is ready to help you sell your home for the highest possible price ASAP
GET MORE INFORMATION





