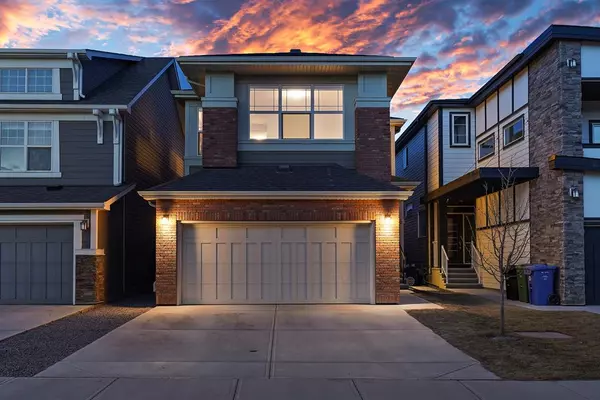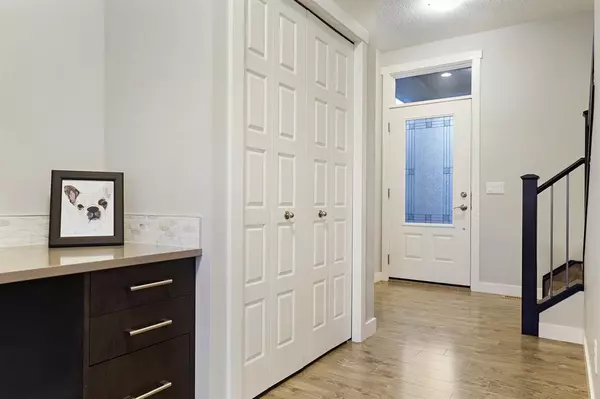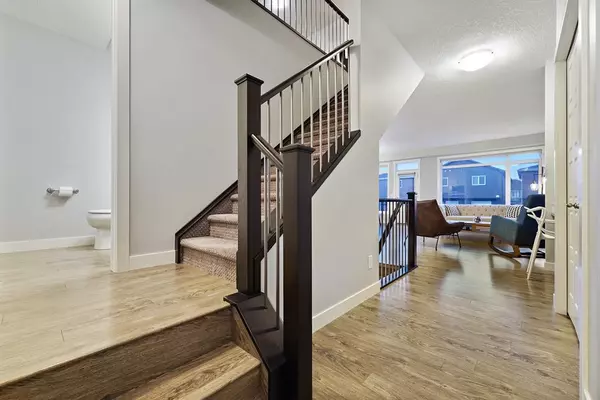For more information regarding the value of a property, please contact us for a free consultation.
Key Details
Sold Price $720,000
Property Type Single Family Home
Sub Type Detached
Listing Status Sold
Purchase Type For Sale
Square Footage 2,032 sqft
Price per Sqft $354
Subdivision Sage Hill
MLS® Listing ID A2043605
Sold Date 05/09/23
Style 2 Storey
Bedrooms 3
Full Baths 2
Half Baths 1
HOA Fees $90/mo
HOA Y/N 1
Originating Board Calgary
Year Built 2016
Annual Tax Amount $3,868
Tax Year 2022
Lot Size 3,326 Sqft
Acres 0.08
Property Description
Here is an IMMACULATE, STUNNING + STYLISH 2 STOREY split level HOME in SYMONS GATE SAGE HILL w/2032.25 sq ft of TOTAL LIVING space. It is READY to just MOVE in + ENJOY. A UNIQUE ZERO LOT LINE home w/WINDOWS included on BOTH SIDES of home + LAND - on BOTH SIDES!!! The entryway leads to a 2 pc BATHROOM, past that is a BRIGHT + OPEN floor plan w/NEUTRAL tones thru-out giving you the OPPORTUNITY to bring in YOUR OWN DESIGN touches, 9' KNOCKDOWN CEILINGS, AIR CONDITIONING INSTALLED, OFFICE NOOK + BOASTS of LARGE TRIPLE PANED windows, access out to a PRIVATE 11'2 X 7'6 UPPER DECK + 21' X 14' LOWER DECK which is great for ENTERTAINING + BBQ‘ing in all SEASONS!!! Beautiful MODERN CHEF'S KITCHEN featuring GRANITE counters w/WHITE cabinetry, UPGRADED MARBLE backsplash + STAINLESS steel APPLIANCES, LOADS of COUNTER + CABINET space as well as a LARGE ISLAND w/SEATING for 4. The ADJOINING dining room gives PLENTY of options + ROOM for FAMILY get-togethers or a QUIET dinner. In the LIVING ROOM, there is PLENTY of SPACE to SIT + ENJOY after a long day. The MUD ROOM is just off to the side leading to the 23'6 x 18'0 DOUBLE DETACHED GARAGE. Going up to the 2nd FLOOR has SOARING VAULTED ceilings where this open FAMILY + BONUS room are set up PERFECTLY for MOVIE nights, GAMES room or WHATEVER is needed in the FAMILY, 3 GREAT sized BEDROOMS, one of which is the MASTER SUITE featuring a WALK-THRU closet as well keeping on w/the SAME MODERN touches in a 5 PIECE EN-SUITE w/GRANITE counters, FULL VANITY DESK w/DRAWER, DUAL sinks, TILE surround SOAKER tub + SEPARATE GLASS shower. Finishing off this LEVEL is a CONVENIENT LAUNDRY room + one MORE 4pc BATHROOM. This FABULOUS home AWAITS your IDEAS for the 816.00 sq ft of UNDEVELOPED BASEMENT DEVELOPMENT where the POSSIBILITIES are ENDLESS. The backyard has 2 GREAT SEATING areas to enjoy all year long. Watch the kids play in the PRIVATE fenced yard or create your OWN BACK yard OASIS. SAGE HILL offers its home OWNERS easy access to a VARIETY of AMENITIES including 4 MAJOR SHOPPING centers, RESTAURANTS, ENTERTAINMENT, SCHOOLS + PARKS so you NEVER have to go FAR FROM HOME!!! Did we mention that this HOME is IMMACULATE???
Location
Province AB
County Calgary
Area Cal Zone N
Zoning R-1N
Direction W
Rooms
Other Rooms 1
Basement Partial, Unfinished
Interior
Interior Features High Ceilings, Kitchen Island, Open Floorplan, Quartz Counters, Soaking Tub, Vinyl Windows
Heating Forced Air, Natural Gas
Cooling Central Air
Flooring Carpet, Laminate
Appliance Built-In Oven, Dishwasher, Dryer, Electric Cooktop, Garage Control(s), Microwave, Refrigerator, Washer, Window Coverings
Laundry Upper Level
Exterior
Parking Features Double Garage Attached
Garage Spaces 2.0
Garage Description Double Garage Attached
Fence Fenced
Community Features Park, Playground, Shopping Nearby, Sidewalks, Street Lights
Amenities Available Playground, Recreation Facilities
Roof Type Asphalt Shingle
Porch Front Porch
Lot Frontage 29.19
Total Parking Spaces 4
Building
Lot Description Back Yard, City Lot, Treed
Foundation Poured Concrete
Architectural Style 2 Storey
Level or Stories Two
Structure Type Brick,Cement Fiber Board,Vinyl Siding
Others
Restrictions None Known
Tax ID 76437471
Ownership Private
Read Less Info
Want to know what your home might be worth? Contact us for a FREE valuation!

Our team is ready to help you sell your home for the highest possible price ASAP




