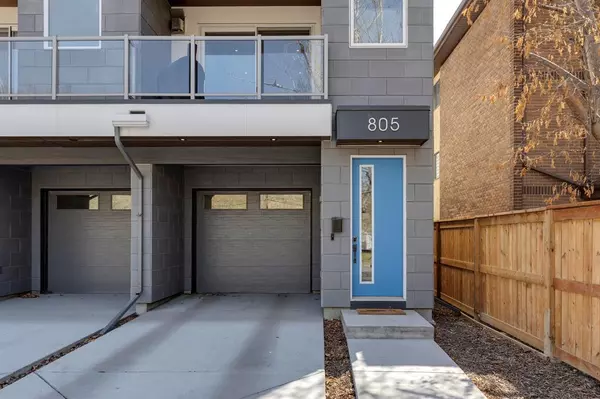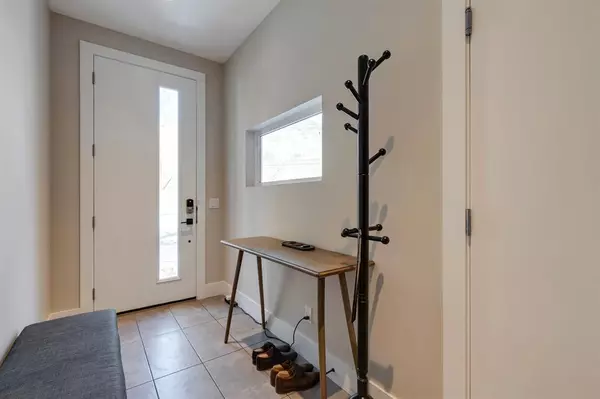For more information regarding the value of a property, please contact us for a free consultation.
Key Details
Sold Price $675,000
Property Type Townhouse
Sub Type Row/Townhouse
Listing Status Sold
Purchase Type For Sale
Square Footage 1,278 sqft
Price per Sqft $528
Subdivision Sunnyside
MLS® Listing ID A2034614
Sold Date 05/09/23
Style 3 Storey
Bedrooms 2
Full Baths 2
Half Baths 1
Condo Fees $275
Originating Board Calgary
Year Built 2020
Annual Tax Amount $3,728
Tax Year 2022
Property Description
A townhouse of this caliber in such a great central location is a rare find. Built to exceptional standards by Renova Homes, this is a feature rich, end-unit property that will appeal to those with the most discerning requirements. Built with ICF construction, a gorgeous stone tile and Hardy-board front façade greet you along, with your own driveway and mid-century modern garage door. Even the buildings soffits are of notable detail and quality. The entrance features designer tile, a bright window, and offers access from your radiant floor, heated garage with electrical ready for electric car charging station hook-up. The staircase and railing are accentuated by a very cool under-lit hand rail and leads to the stunning open main level. At the top of the stairs is a closet with drawers and open railing allowing for a bright and airy feeling. The high-end kitchen showcases beautiful wood tones blended with granite counters and a modern faucet and sink. Thoughtfully tucked underneath is a beverage fridge and dishwasher. Modern dark stainless appliances are accentuated by gorgeous lighting fixtures throughout. A spacious walk-in pantry complete the absolutely beautiful kitchen. The open dining and living room combination are anchored by a stunning modern fireplace with full tile feature and offer great space for relaxing or having special guests over. The motorized blinds open up to the patio which enjoys a beautiful mature corner tree, and overlooks the nearby hillside and pathways. Around the corner is an impressive 1/2 bath which greets you upon entry with an automatic soft backlight mirror, full tile feature wall and floating vanity. Even the staircase to the upper level is well thought out, with a bright skylight to add natural light to every inch of the home. The highly desirable dual-primary bedrooms are centered by a stacked laundry room and linen closet. On one side is a generous bedroom with side frosted window, walk-in closet w/built-ins, and full gorgeous 4pc bathroom. The other larger primary offers a huge front window overlooking the hillside, superb walk in closet with built in shelves and drawers, and a beautiful 4 pc ensuite with heated tile floor. Stay cool in summer with central a/c and enjoy instant how water on demand anytime. There is even extra storage or hobby space in the widened (heated) garage and more in the utility room. Ideally located near transit, the Bow River, Kensington shopping, Riley Park, McHugh Bluff off leash dog park, yet on a quiet street. The unit owners manage the condo making it friendly, easy and budget-wise. Proudly presented in pristine condition, this is absolutely a must-see. Welcome home!
Location
Province AB
County Calgary
Area Cal Zone Cc
Zoning M-CG d111
Direction N
Rooms
Other Rooms 1
Basement None
Interior
Interior Features Closet Organizers, Granite Counters, No Animal Home, No Smoking Home, Open Floorplan, Recessed Lighting, Skylight(s), Tankless Hot Water
Heating In Floor, Fireplace(s), Forced Air
Cooling Central Air
Flooring Carpet, Ceramic Tile, Vinyl
Fireplaces Number 1
Fireplaces Type Gas, Living Room
Appliance Central Air Conditioner, Dishwasher, Dryer, Gas Stove, Microwave, Range Hood, Washer/Dryer Stacked, Wine Refrigerator
Laundry Upper Level
Exterior
Parking Features 220 Volt Wiring, Concrete Driveway, Heated Garage, Insulated, Single Garage Attached
Garage Spaces 1.0
Garage Description 220 Volt Wiring, Concrete Driveway, Heated Garage, Insulated, Single Garage Attached
Fence Partial
Community Features Park, Schools Nearby, Shopping Nearby, Sidewalks
Amenities Available Other
Roof Type Asphalt Shingle
Porch Balcony(s)
Exposure N
Total Parking Spaces 2
Building
Lot Description Corner Lot, Low Maintenance Landscape, See Remarks
Foundation ICF Block, Slab
Architectural Style 3 Storey
Level or Stories Three Or More
Structure Type Composite Siding,ICFs (Insulated Concrete Forms)
Others
HOA Fee Include Common Area Maintenance,Insurance,Reserve Fund Contributions
Restrictions None Known
Ownership Private
Pets Allowed Yes
Read Less Info
Want to know what your home might be worth? Contact us for a FREE valuation!

Our team is ready to help you sell your home for the highest possible price ASAP
GET MORE INFORMATION





