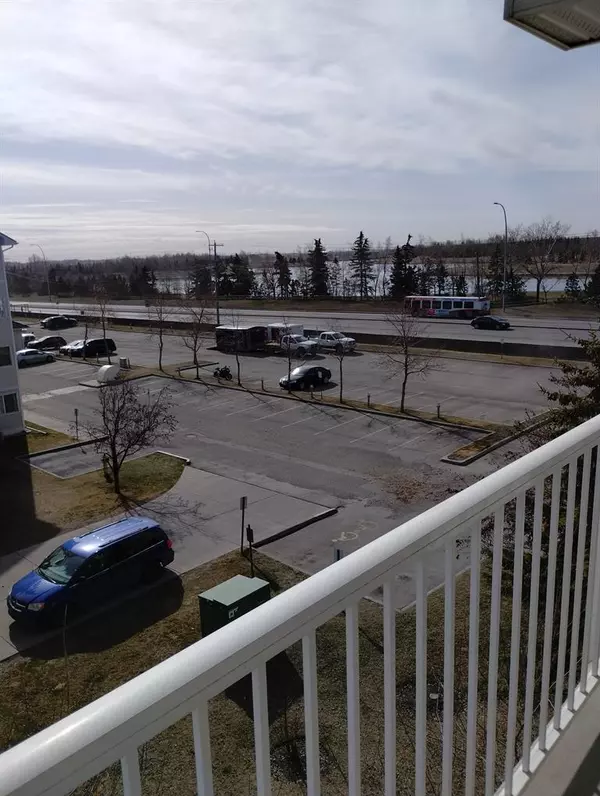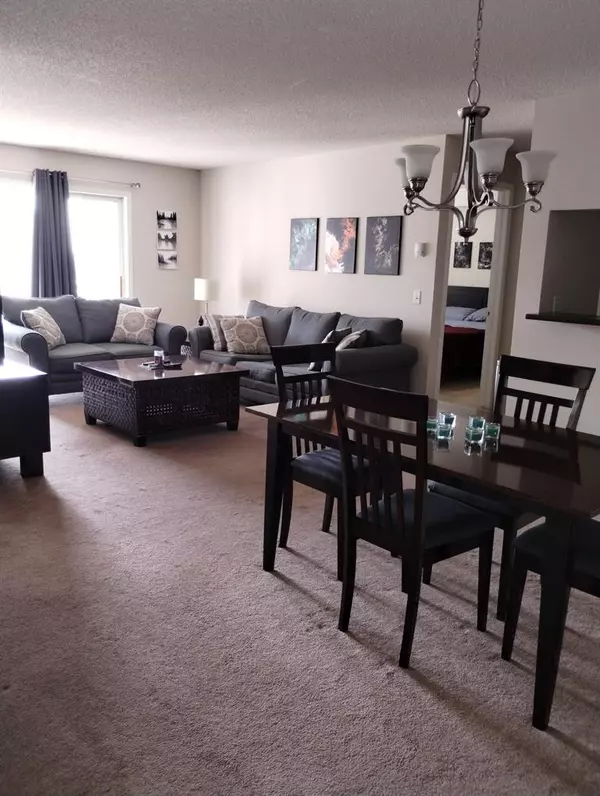For more information regarding the value of a property, please contact us for a free consultation.
Key Details
Sold Price $215,000
Property Type Condo
Sub Type Apartment
Listing Status Sold
Purchase Type For Sale
Square Footage 845 sqft
Price per Sqft $254
Subdivision Red Carpet
MLS® Listing ID A2043207
Sold Date 05/09/23
Style Low-Rise(1-4)
Bedrooms 2
Full Baths 2
Condo Fees $541/mo
Originating Board Calgary
Year Built 1999
Annual Tax Amount $979
Tax Year 2022
Property Description
Welcome to your new 2 bedroom condo with views and a large deck....Gorgeous water view of Elliston park from this oversized deck. Top floor unit with an open floor plan that is bright and spacious. Don't miss your opportunity to own this two bedroom/two full bathroom condo. As you enter this property you will notice that the rooms are a nice size. The dining area and living area are one space yet separate allowing for a nice entertaining space. The kitchen has an eating bar with generous cupboard space and opens up to the living area which makes this convenient for early morning breakfast. There are two nice sized bedrooms, the master has a full ensuite bathroom and an additional full bathroom for guests. This property is perfect for 2 adults to coexist and each have their own bathroom/bedroom with shared living space. Many options with this property....Fridge,stove,dishwasher,washer,dryer are all included. The washer/dryer and dishwasher were recently replaced. There is a heated underground parking stall with an extra long space for future storage. This property is in overall nice condition with possibilities for living or future investment in the hot Calgary market.
Location
Province AB
County Calgary
Area Cal Zone E
Zoning M-C2
Direction SE
Rooms
Other Rooms 1
Interior
Interior Features Breakfast Bar, Laminate Counters, No Animal Home, No Smoking Home, Vinyl Windows
Heating Natural Gas, See Remarks
Cooling None
Flooring Carpet, Linoleum
Appliance Dishwasher, Refrigerator, Stove(s), Washer/Dryer
Laundry In Unit
Exterior
Parking Features Assigned, Heated Garage, Underground
Garage Description Assigned, Heated Garage, Underground
Community Features Other, Shopping Nearby
Amenities Available Snow Removal, Visitor Parking
Porch Balcony(s)
Exposure SE
Total Parking Spaces 1
Building
Story 4
Architectural Style Low-Rise(1-4)
Level or Stories Single Level Unit
Structure Type Vinyl Siding,Wood Frame
Others
HOA Fee Include Common Area Maintenance,Electricity,Heat,Insurance,Interior Maintenance,Maintenance Grounds,Reserve Fund Contributions,Water
Restrictions Board Approval
Tax ID 76454719
Ownership Private
Pets Allowed Restrictions
Read Less Info
Want to know what your home might be worth? Contact us for a FREE valuation!

Our team is ready to help you sell your home for the highest possible price ASAP




