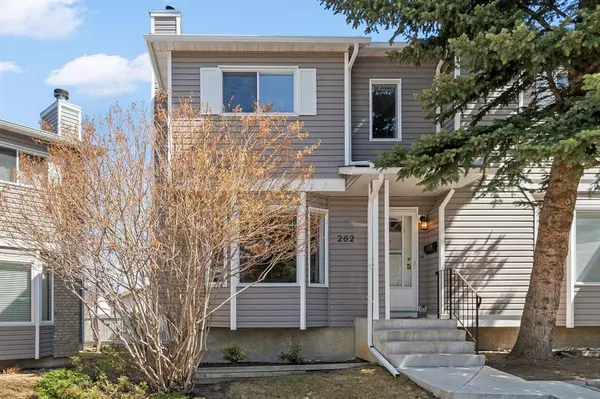For more information regarding the value of a property, please contact us for a free consultation.
Key Details
Sold Price $355,000
Property Type Townhouse
Sub Type Row/Townhouse
Listing Status Sold
Purchase Type For Sale
Square Footage 1,211 sqft
Price per Sqft $293
Subdivision Cedarbrae
MLS® Listing ID A2045508
Sold Date 05/09/23
Style 2 Storey
Bedrooms 3
Full Baths 2
Half Baths 1
Condo Fees $356
Originating Board Calgary
Year Built 1989
Annual Tax Amount $1,994
Tax Year 2022
Property Description
Welcome to your beautifully updated, end-unit townhome in the peaceful community of Cedarbrae! Bright and move-in ready with 3 bedrooms plus a loft, 2.5 baths, and over 1,745 SqFt of fully developed living space. Inside, you’re greeted by rich hardwood floors throughout the main level and an airy, open floor plan with an abundance of natural light. The spacious living room is accented by large bay windows and a charming gas fireplace, giving it a warm and inviting feel. The dining area is open to the living room and offers plenty of space for entertaining, making it the perfect spot to gather with friends and family. The kitchen offers crisp white cabinetry, stainless steel appliances, more large windows (perks of being an end unit!), and room for additional seating. Just off the kitchen is a well-located 2pc bath updated with modern fixtures, the laundry area with additional storage, and access to the large back deck. You’ll love spending time outside barbecuing with friends and relaxing in the sun while surrounded by mature landscaping. Head upstairs to find 2 generously sized bedrooms, a loft, and an upgraded 4pc bath. The massive primary bedroom can easily accommodate a king-size bed and larger furniture. It also has great storage with 2 large closets. The loft is the perfect space for a home office, a kid's play area, or a cozy reading nook. The fully finished basement offers a rec room with endless possibilities - home gym, movie room, gaming area, the list goes on! Completing the basement is a wet bar with plenty of room for drinks and snacks, a 3rd bedroom, another well-appointed 4pc bath, and a large utility room with shelving, offering even more storage options. Cedarwood Park is quiet, well-managed, and pet-friendly (with board approval). As an added bonus, your parking stall is directly outside the front door. This fantastic home has very reasonable condo fees and an unbeatable location close to several large parks, playgrounds, schools, transit, and numerous amenities!
Location
Province AB
County Calgary
Area Cal Zone S
Zoning M-CG d44
Direction W
Rooms
Basement Finished, Full
Interior
Interior Features No Smoking Home, Open Floorplan, Storage, Wet Bar
Heating Forced Air, Natural Gas
Cooling None
Flooring Carpet, Hardwood, Laminate, Linoleum
Fireplaces Number 1
Fireplaces Type Gas, Living Room
Appliance Dishwasher, Dryer, Electric Stove, Range Hood, Refrigerator, Washer, Window Coverings
Laundry Main Level
Exterior
Parking Features Assigned, Stall
Garage Description Assigned, Stall
Fence Partial
Community Features Park, Playground, Schools Nearby, Shopping Nearby, Walking/Bike Paths
Amenities Available Snow Removal, Visitor Parking
Roof Type Asphalt Shingle
Porch Deck
Exposure W
Total Parking Spaces 1
Building
Lot Description Landscaped, Treed
Foundation Poured Concrete
Architectural Style 2 Storey
Level or Stories Two
Structure Type Vinyl Siding,Wood Frame
Others
HOA Fee Include Common Area Maintenance,Insurance,Maintenance Grounds,Parking,Professional Management,Reserve Fund Contributions,Snow Removal
Restrictions None Known
Ownership Private
Pets Allowed Yes
Read Less Info
Want to know what your home might be worth? Contact us for a FREE valuation!

Our team is ready to help you sell your home for the highest possible price ASAP
GET MORE INFORMATION





