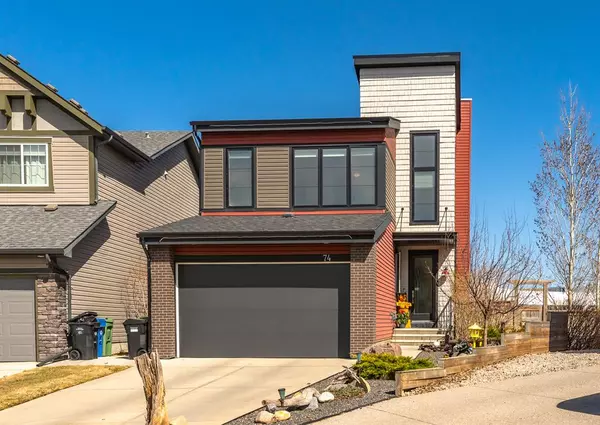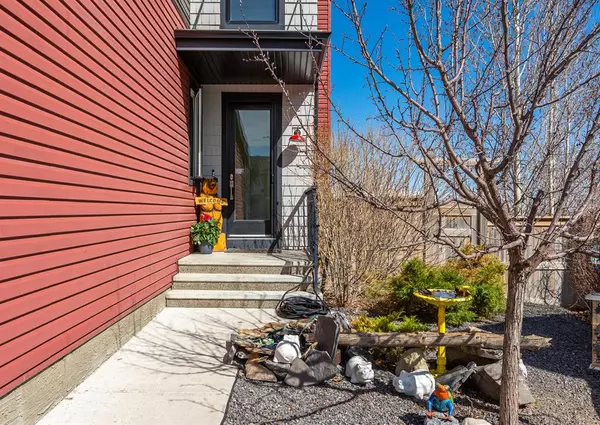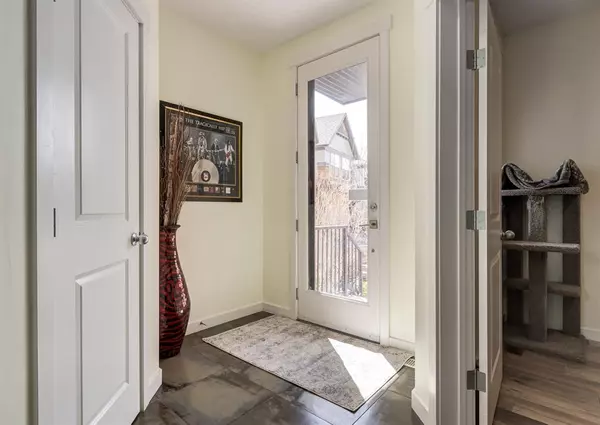For more information regarding the value of a property, please contact us for a free consultation.
Key Details
Sold Price $740,000
Property Type Single Family Home
Sub Type Detached
Listing Status Sold
Purchase Type For Sale
Square Footage 2,251 sqft
Price per Sqft $328
Subdivision Walden
MLS® Listing ID A2044365
Sold Date 05/08/23
Style 2 Storey
Bedrooms 4
Full Baths 3
Half Baths 1
Originating Board Calgary
Year Built 2011
Annual Tax Amount $3,921
Tax Year 2022
Lot Size 9,063 Sqft
Acres 0.21
Property Description
Welcome to this EXQUISITE and meticulously maintained fully finished 2-storey WALKOUT home boasting a MASSIVE backyard that will take your breath away!! Situated in a quiet CUL-DE-SAC in the great neighborhood of Walden and on one of community's LARGEST LOTS, this property offers a harmonious blend of ELEGANT design, modern finishes, and ample space both indoors and outdoors. With a PERFECT balance of comfort and style, this home is ready to accommodate your growing family and create lasting memories. Don't miss the opportunity to make this DREAM HOME yours! Offering a spacious OPEN CONCEPT living with abundant natural light throughout, this home features 9 ft ceilings with coffered details, TWO sliding patio doors, LUXURY vinyl plank floors, gorgeous DESIGNER wallpaper feature walls, built-in sound system, main floor OFFICE, and a HUGE back deck that runs the entire width of the house!! The well-appointed GOURMET KITCHEN offers high-quality stainless appliances, PREMIUM quartz & granite countertops, beautiful shaker cabinetry, LARGE centre island, pantry and ample storage space. The cozy living and elegant dining area is perfect for hosting memorable family gatherings and entertaining guests. Heading up to the Upper Level, the LUXURIOUS primary bedroom retreat offers a generous area to fit a king-sized bed, a BEAUTIFUL 5-piece ensuite bathroom that boasts a double vanity with shaker cabinetry, quartz countertops, spa soaking tub with large frosted glass windows, and glass enclosure shower, and a large walk-in closet. The Upper Level is complete with two additional generously sized bedrooms, perfect for children, guests, or a home office, a full 4-piece main bathroom, and a great laundry room area. The fully finished WALKOUT basement offers an additional 4th bedroom, full 3-piece bathroom and another great area for lounging, games space, kids play area or a HOME GYM. IMPECCABLY maintained and landscaped, the expansive BACKYARD OASIS provides endless possibilities for outdoor activities, gardening, and relaxation. The covered large patio area is ideal for al fresco dining and enjoying the SERENE surroundings. Beautifully landscaped front yard with pond, creating IMPRESSIVE curb appeal as you enter. The home also offers an attached double garage with a concrete front driveway for additional parking. With this home, you'll enjoy the convenience of being located near schools, parks, shopping centers, and major transportation routes. Don't miss out on the chance to own this EXCEPTIONAL detached home with a huge backyard on a MASSIVE PIE-SHAPED LOT. Schedule a showing today and experience the EPITOME of comfortable and luxurious living. CALL TODAY and make this remarkable property your own!!
Location
Province AB
County Calgary
Area Cal Zone S
Zoning R-1N
Direction W
Rooms
Other Rooms 1
Basement Finished, Walk-Out
Interior
Interior Features Breakfast Bar, Double Vanity, Granite Counters, High Ceilings, Kitchen Island, No Smoking Home, Open Floorplan, Pantry, Soaking Tub, Storage, Vinyl Windows, Walk-In Closet(s)
Heating Forced Air, Natural Gas
Cooling None
Flooring Carpet, Tile, Vinyl Plank
Fireplaces Number 2
Fireplaces Type Basement, Gas, Living Room, Mantle, Recreation Room, Tile
Appliance Dishwasher, Dryer, Garage Control(s), Gas Stove, Microwave Hood Fan, Refrigerator, Washer, Window Coverings
Laundry Laundry Room, Main Level
Exterior
Parking Features Additional Parking, Concrete Driveway, Double Garage Attached, Front Drive, Garage Door Opener, Garage Faces Front, Insulated
Garage Spaces 2.0
Garage Description Additional Parking, Concrete Driveway, Double Garage Attached, Front Drive, Garage Door Opener, Garage Faces Front, Insulated
Fence Fenced
Community Features Park, Playground, Schools Nearby, Shopping Nearby, Sidewalks, Street Lights
Roof Type Asphalt Shingle
Porch Balcony(s), Deck, Patio, Pergola
Lot Frontage 21.29
Exposure E,S,SE
Total Parking Spaces 4
Building
Lot Description Back Yard, Cul-De-Sac, Lawn, Garden, No Neighbours Behind, Landscaped, Pie Shaped Lot, Views
Foundation Poured Concrete
Architectural Style 2 Storey
Level or Stories Two
Structure Type Vinyl Siding,Wood Frame
Others
Restrictions None Known
Tax ID 76683074
Ownership Private
Read Less Info
Want to know what your home might be worth? Contact us for a FREE valuation!

Our team is ready to help you sell your home for the highest possible price ASAP
GET MORE INFORMATION





