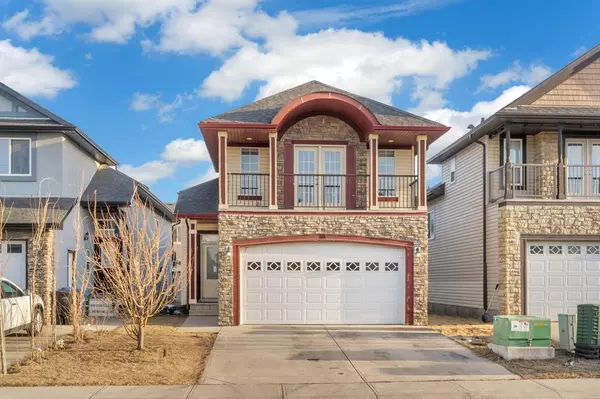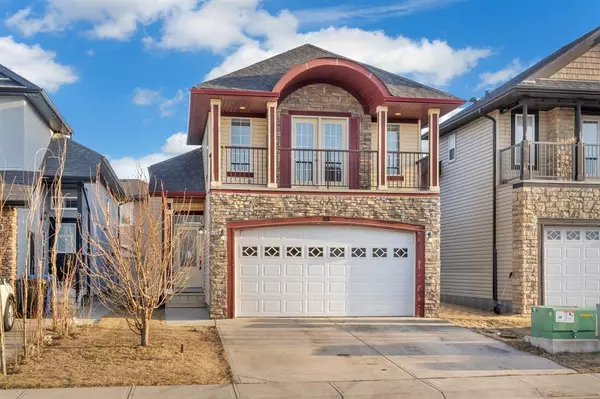For more information regarding the value of a property, please contact us for a free consultation.
Key Details
Sold Price $661,000
Property Type Single Family Home
Sub Type Detached
Listing Status Sold
Purchase Type For Sale
Square Footage 1,424 sqft
Price per Sqft $464
Subdivision Taradale
MLS® Listing ID A2040736
Sold Date 05/08/23
Style Bi-Level
Bedrooms 5
Full Baths 3
Originating Board Calgary
Year Built 2009
Annual Tax Amount $3,524
Tax Year 2022
Lot Size 3,455 Sqft
Acres 0.08
Property Description
Welcome to 13 Taralake heath NE! Step inside and be WOWED with this gorgeous top to bottom renovated bi level home . Upon entering you will be captured by the welcoming foyer and stunning open concept main floor. The light finishing's compliment the natural light that flows throughout the entire house. This home features a total of 5 bedrooms, 3 full baths with over 2,230 sq ft of finished area in the heart of Taradale community. The bright & open main floor features 9 ft knockdown ceilings, Panel / French & Sliding Doors, rounded Corners, Wrought Iron Railing & hardwood / Tile floors showcasing a spacious living room with cozy Gas fireplace and built in entertainment unit, open concept formal dining area & Large gorgeous chef’s kitchen finished with Maple Kitchen Cabinets accented by under cabinet lighting, plenty of cabinet space, a walk-in pantry, Paint border on ceiling, Entrance Hall & bedroom chandeliers, Modern Multi-Light Pendant Light with Art Glass in dining Area & a full appliance package. Second level presents a large master room with walk-in closet, lovely 4 piece ensuite and way to Front terrace through Fresh doors. Basement has Illegal Suite (879 SqFt basement suite has potential for Extra Income) and a Separate Entrance - 3 step walk up, A living room, Kitchen, 2 Bedrooms, walk-in pantry & a stainless steel appliances and a Full Bathroom. Two decks to enjoy in Summer. Near by amentias include 80th Av Tim Horton's / Mac's , Grocery Stores, Medical clinics and much more. as well as walking distance to playgrounds and schools. Book your showing today and come fall in love with your dream home!
Location
Province AB
County Calgary
Area Cal Zone Ne
Zoning R-1N
Direction N
Rooms
Basement Separate/Exterior Entry, Finished, Suite, Walk-Out
Interior
Interior Features Built-in Features, Ceiling Fan(s), Chandelier, Closet Organizers, Crown Molding, Granite Counters, High Ceilings, No Animal Home, No Smoking Home, Open Floorplan, Separate Entrance, Walk-In Closet(s)
Heating Forced Air
Cooling Central Air
Flooring Carpet, Laminate, Tile, Vinyl, Wood
Fireplaces Number 1
Fireplaces Type Gas
Appliance Built-In Oven, Dishwasher, Electric Cooktop, Electric Stove, Garage Control(s), Microwave, Oven-Built-In, Range Hood, Refrigerator, Washer/Dryer, Window Coverings
Laundry In Basement, Main Level, Multiple Locations
Exterior
Garage Double Garage Attached
Garage Spaces 2.0
Garage Description Double Garage Attached
Fence Fenced
Community Features Lake, Park, Playground, Schools Nearby, Shopping Nearby, Sidewalks
Roof Type Asphalt Shingle
Porch Balcony(s), Deck, Patio
Lot Frontage 31.96
Total Parking Spaces 4
Building
Lot Description Level, Rectangular Lot
Foundation Poured Concrete
Architectural Style Bi-Level
Level or Stories Bi-Level
Structure Type Concrete,Post & Beam,Vinyl Siding,Wood Frame
Others
Restrictions See Remarks
Tax ID 76824190
Ownership Private
Read Less Info
Want to know what your home might be worth? Contact us for a FREE valuation!

Our team is ready to help you sell your home for the highest possible price ASAP
GET MORE INFORMATION





