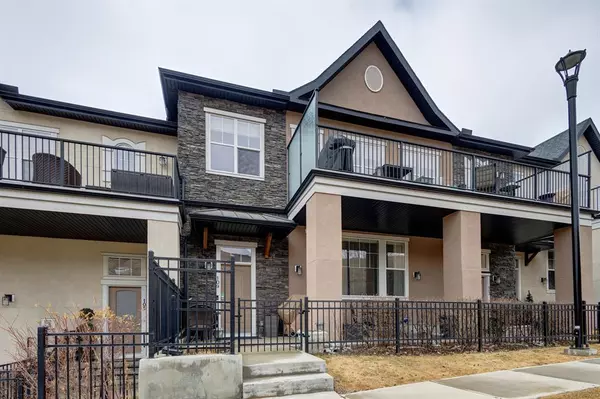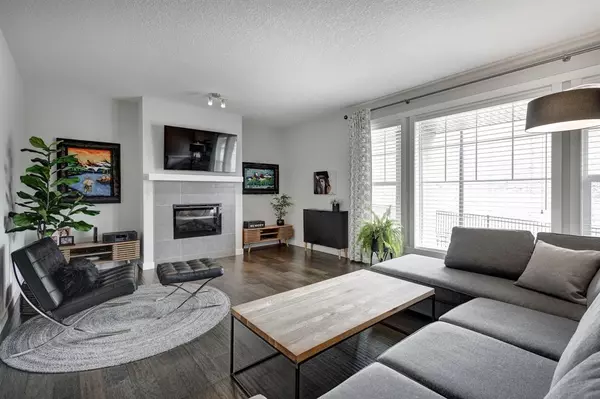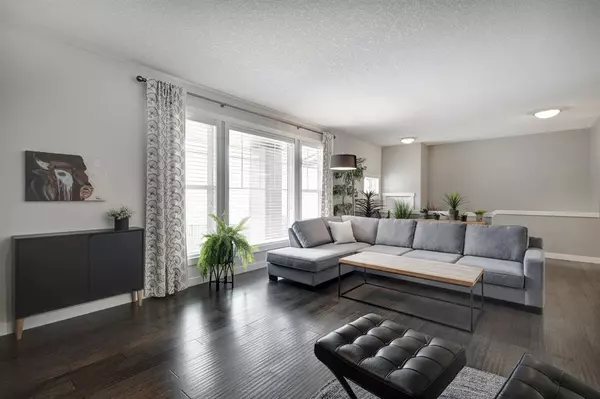For more information regarding the value of a property, please contact us for a free consultation.
Key Details
Sold Price $565,000
Property Type Townhouse
Sub Type Row/Townhouse
Listing Status Sold
Purchase Type For Sale
Square Footage 1,325 sqft
Price per Sqft $426
Subdivision Cranston
MLS® Listing ID A2039662
Sold Date 05/08/23
Style Bungalow
Bedrooms 2
Full Baths 2
Condo Fees $416
HOA Y/N 1
Originating Board Calgary
Year Built 2014
Annual Tax Amount $2,963
Tax Year 2022
Property Description
Welcome to Mosaic Riverstone!! Enjoy Estate living at it's finest in this beautiful main level bungalow townhome. Watch out your window as the deer pass by on the natural preserve which borders the property. With over 1300sqft, this meticulously maintained home offers all the modern comforts. Open plan, the large living area boasts 9-ft ceilings, a wall of windows, hardwood floors and gas fireplace. Gourmet kitchen offers a centre island, plenty of cabinets with under cabinet lighting, quartz counters, SS appliances and adjoining dining area. The primary bedroom is complete with a walk-in closet, 4PC ensuite with heated floors and dual sinks. 2nd bedroom allows for a guest room or home office. Additional 4PC bathroom + full laundry room with storage. The lower level offers plenty of extra storage, a home-gym or Studio area with access to the double attached garage ( plus it has a hose bib!). Enjoy the tranquil views of the preserve from your large private patio. BBQ hook up. Roughed in Central Air Conditioning. Pet friendly building with board approval. Residents of Mosaic are part of the Cranston Residential Association and have access to the community's Century Hall, seven-acre park with green space, hocky rink, tot lot and splash park. Steps to the Bow River and pathways. Easy access to amenities, Seton hospital, Deerfoot, Stoney Trail and 52 Street. Gorgeous home!!
Location
Province AB
County Calgary
Area Cal Zone Se
Zoning M-G d39
Direction E
Rooms
Other Rooms 1
Basement Partial, Partially Finished
Interior
Interior Features Kitchen Island, No Smoking Home, Quartz Counters
Heating Forced Air
Cooling Rough-In
Flooring See Remarks
Fireplaces Number 1
Fireplaces Type Gas
Appliance Dishwasher, Dryer, Garage Control(s), Gas Stove, Microwave Hood Fan, Refrigerator, Washer, Window Coverings
Laundry Laundry Room, Main Level
Exterior
Parking Features Double Garage Attached
Garage Spaces 2.0
Garage Description Double Garage Attached
Fence Fenced
Community Features Playground, Shopping Nearby, Street Lights
Amenities Available None
Roof Type Asphalt
Porch Patio
Exposure E
Total Parking Spaces 2
Building
Lot Description Low Maintenance Landscape
Foundation Poured Concrete
Architectural Style Bungalow
Level or Stories One
Structure Type Stucco,Wood Frame
Others
HOA Fee Include Common Area Maintenance,Insurance,Maintenance Grounds,Professional Management,Reserve Fund Contributions,Sewer,Snow Removal,Trash
Restrictions Utility Right Of Way
Tax ID 76361337
Ownership Private
Pets Allowed Restrictions
Read Less Info
Want to know what your home might be worth? Contact us for a FREE valuation!

Our team is ready to help you sell your home for the highest possible price ASAP
GET MORE INFORMATION





