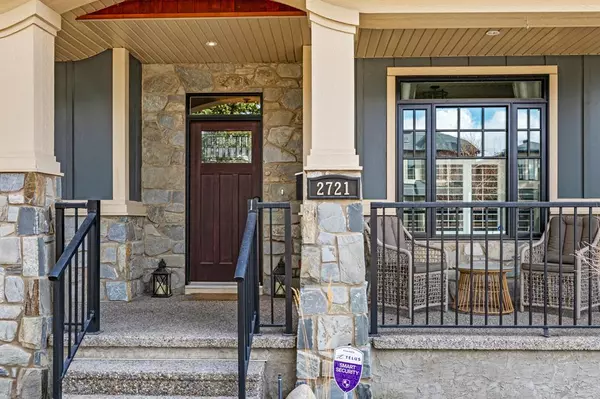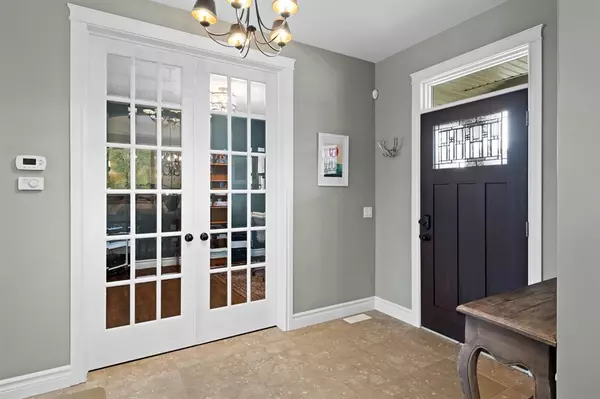For more information regarding the value of a property, please contact us for a free consultation.
Key Details
Sold Price $1,630,000
Property Type Single Family Home
Sub Type Detached
Listing Status Sold
Purchase Type For Sale
Square Footage 2,721 sqft
Price per Sqft $599
Subdivision West Hillhurst
MLS® Listing ID A2042752
Sold Date 05/08/23
Style 2 Storey
Bedrooms 5
Full Baths 3
Half Baths 1
Originating Board Calgary
Year Built 2011
Annual Tax Amount $9,223
Tax Year 2022
Lot Size 4,563 Sqft
Acres 0.1
Property Description
Amazing location with sunny south back yard in this executive family home in the heart of West Hillhurst, a community known for it's walkability to everything your family will need. Boasting over 3950 sq ft of elegant living space with 5 spacious bedrooms and 3.5 bathrooms, this is the forever home you've been looking for.
The welcoming front entry hall with luxury limestone floor tile provides room for all your guests or kids friends as they visit. Meal prep is a dream in the beautifully appointed chef's kitchen designed with full height cabinets, stainless steel appliances including a 6 burner gas stove and an oversized granite island with Silgranit sink. Your large butler’s pantry with granite counters, sink and wine refrigerator is perfect for hosting guests and leads to the formal dining room which is large enough to accommodate dinner parties of all sizes. The sunny living room with stone fireplace is perfect for game nights, cocktails and conversation. Take the party outside to the large, fully landscaped sunny south facing back yard. There’s a deck for grilling and dining, a flagstone patio perfect for lounging in the sun and another deck with fire pit to maximize your time spent outdoors. You will also love relaxing on the incredible front porch that spans the width of the house.
Ascend the staircase to the upper hallway with dramatic vaulted ceilings and a cozy reading nook with book shelves. Relax in your spacious primary bedroom retreat with ambient cove lighting. Soak in the elegant free-standing bathtub, or enjoy the luxurious steam shower. The spa-like ensuite is your personal place to unwind. There are three more spacious bedrooms upstairs, two with vaulted ceilings, as well as a family style bathroom and large laundry room with sink and granite counter.
The lower level is all about recreation. There’s a large media room that is perfect for movie nights, a fitness room that’s big enough for all your gear, and a spacious rec room with wet bar. There is also a full washroom with shower and a fifth bedroom with walk-in closet that is great for guests, teens, or grandparents.
Your fully fenced sunny backyard oasis really extends the living space outdoors. The landscaping and irrigation system, provide a low maintenance yard perfect for family living. Walk the dog at nearby St. Andrews off leash park or bike with the family along the Bow River pathways. Your kids will love living just steps from Helicopter Park and there are great schools from K-University nearby. Close to Foothills & Children's Hospitals and biking distance to downtown. Enjoy great shopping and restaurants in nearby Parkdale and Kensington Village, Market Mall and the University District. Just a short drive to Kananaskis and the mountain parks west of town. This is the perfect home for your next chapter.
Location
Province AB
County Calgary
Area Cal Zone Cc
Zoning R-C2
Direction N
Rooms
Other Rooms 1
Basement Finished, Full
Interior
Interior Features Bookcases, Breakfast Bar, Built-in Features, Closet Organizers, Double Vanity, French Door, Granite Counters, High Ceilings, Kitchen Island, No Smoking Home, Pantry, Recessed Lighting, Soaking Tub, Steam Room, Storage, Vaulted Ceiling(s), Vinyl Windows, Walk-In Closet(s), Wet Bar, Wired for Data, Wired for Sound
Heating High Efficiency, In Floor, Forced Air, Natural Gas
Cooling None
Flooring Carpet, Hardwood, Stone, Tile
Fireplaces Number 1
Fireplaces Type Blower Fan, Gas, Heatilator, Living Room, Mantle, Stone
Appliance Bar Fridge, Dishwasher, Dryer, Freezer, Garage Control(s), Gas Stove, Humidifier, Microwave, Range Hood, Refrigerator, Washer, Window Coverings, Wine Refrigerator
Laundry Laundry Room, Sink, Upper Level
Exterior
Parking Features 220 Volt Wiring, Double Garage Detached, Garage Door Opener, Garage Faces Rear, Oversized, Side By Side
Garage Spaces 2.0
Garage Description 220 Volt Wiring, Double Garage Detached, Garage Door Opener, Garage Faces Rear, Oversized, Side By Side
Fence Fenced
Community Features Park, Playground, Pool, Schools Nearby, Shopping Nearby, Sidewalks, Street Lights, Tennis Court(s)
Roof Type Asphalt Shingle
Porch Deck, Front Porch, Patio
Lot Frontage 38.0
Total Parking Spaces 4
Building
Lot Description Back Lane, Back Yard, Front Yard, Lawn, Low Maintenance Landscape, Landscaped, Level, Street Lighting, Underground Sprinklers, Yard Lights, Rectangular Lot, Treed
Foundation Poured Concrete
Architectural Style 2 Storey
Level or Stories Two
Structure Type Composite Siding,Stone
Others
Restrictions None Known
Tax ID 76293369
Ownership Private
Read Less Info
Want to know what your home might be worth? Contact us for a FREE valuation!

Our team is ready to help you sell your home for the highest possible price ASAP
GET MORE INFORMATION





