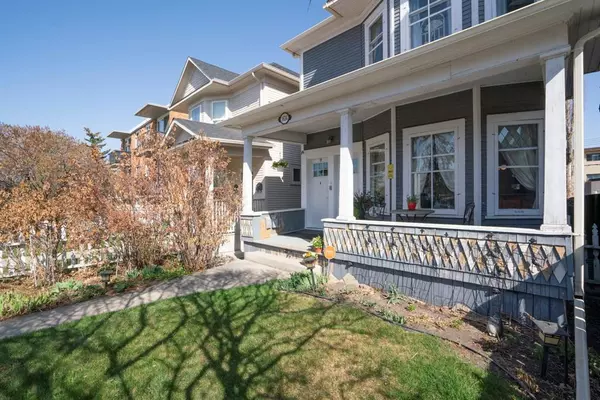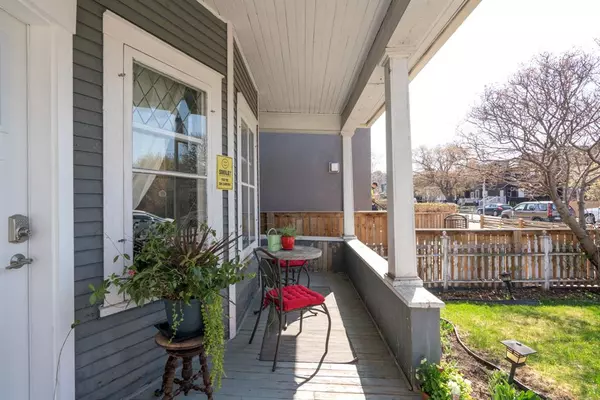For more information regarding the value of a property, please contact us for a free consultation.
Key Details
Sold Price $560,000
Property Type Single Family Home
Sub Type Detached
Listing Status Sold
Purchase Type For Sale
Square Footage 1,536 sqft
Price per Sqft $364
Subdivision Sunalta
MLS® Listing ID A2045094
Sold Date 05/08/23
Style 2 Storey
Bedrooms 5
Full Baths 3
Originating Board Calgary
Year Built 1909
Annual Tax Amount $3,378
Tax Year 2022
Lot Size 3,250 Sqft
Acres 0.07
Property Description
Looking for a charming vintage home with modern income potential? This updated 1909-built gem boasts a spacious 3-bedroom main floor unit with access to your own private yard and a 740 sq ft, 2-bedroom illegal suite on the upper floor with its own private balcony making it the ideal investment opportunity or perfect fit for a homeowner in need of a mortgage helper.
Step inside to discover the original hardwood floors and stunning period details throughout, including high ceilings, crown molding, and more. Plus, the gardener's dream yard is complete with an enchanting English garden, perfect for relaxing or entertaining.
The home has been updated with two separate furnaces (2015) and two hot water tanks (2015 & 2020) & blown in insulation (2019) to ensure ultimate comfort and convenience for both residences, while the MC2 zoning allows for conversion to a legal suite or the addition of an ADU pending City approval.
Don't miss out on the chance to own this one-of-a-kind property within walking distance to LRT, bus stops and shops in Calgary's inner city neighborhood of Sunalta, . Schedule your viewing today!
Location
Province AB
County Calgary
Area Cal Zone Cc
Zoning M-C2
Direction S
Rooms
Basement Finished, Full
Interior
Interior Features High Ceilings, Laminate Counters
Heating Forced Air
Cooling None
Flooring Hardwood, Linoleum
Appliance Dryer, Electric Stove, European Washer/Dryer Combination, Microwave, Refrigerator, Washer, Window Coverings
Laundry In Basement, In Unit
Exterior
Parking Features Off Street, Single Garage Detached
Garage Spaces 1.0
Carport Spaces 1
Garage Description Off Street, Single Garage Detached
Fence Fenced
Community Features Park, Playground, Shopping Nearby, Sidewalks, Street Lights, Tennis Court(s)
Roof Type Asphalt Shingle
Porch Balcony(s), Deck, Front Porch
Lot Frontage 25.0
Exposure S
Total Parking Spaces 2
Building
Lot Description Back Lane, Back Yard, Lawn, Garden, Low Maintenance Landscape, Native Plants
Foundation Poured Concrete
Architectural Style 2 Storey
Level or Stories Two
Structure Type Wood Frame,Wood Siding
Others
Restrictions None Known
Tax ID 76348419
Ownership Private
Read Less Info
Want to know what your home might be worth? Contact us for a FREE valuation!

Our team is ready to help you sell your home for the highest possible price ASAP
GET MORE INFORMATION





