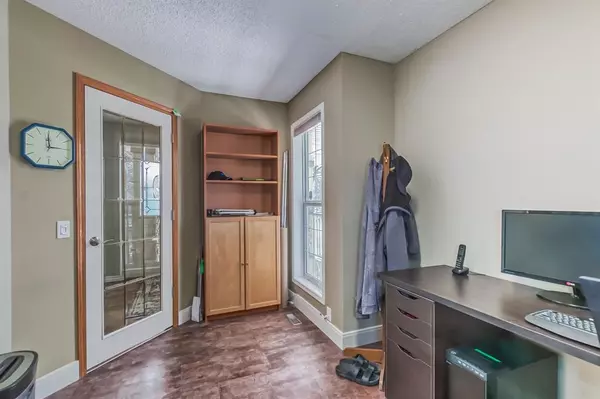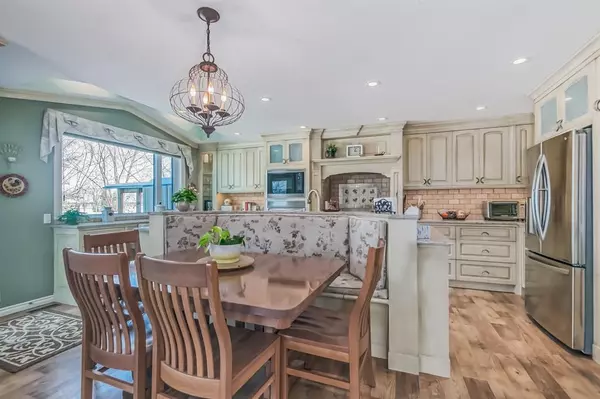For more information regarding the value of a property, please contact us for a free consultation.
Key Details
Sold Price $695,000
Property Type Single Family Home
Sub Type Detached
Listing Status Sold
Purchase Type For Sale
Square Footage 2,095 sqft
Price per Sqft $331
Subdivision Chaparral
MLS® Listing ID A2031451
Sold Date 05/08/23
Style 2 Storey
Bedrooms 5
Full Baths 3
Half Baths 1
HOA Fees $28/ann
HOA Y/N 1
Originating Board Calgary
Year Built 1999
Annual Tax Amount $3,474
Tax Year 2022
Lot Size 10 Sqft
Property Description
OPEN HOUSE SATURDAY APRIL 8 1:30-3:30.....PREMIUM LOCATION..... corner lot backing onto large treed greenspace in Lake
Chaparral with lots of extra parking.... just a short walk to the Lake entrance. Gorgeous
curb appeal with wrap-around veranda, new asphalt shingles (2022) hail-resistant,
engineered siding (with warranty), eavestroughs, and trim painted in (2022). The well-thought-out floor plan has spacious-sized rooms, which include family room/kitchen
area, massive, bright bonus room with a corner gas fireplace and garden doors to the
front balcony (perfect for watching fireworks at the lake!) or the spacious, newly re-
finished basement development. A main floor office PLUS another raised office area off
the bonus room upstairs makes this ideal for work-at-home/student families. A custom-
built kitchen with - count them!! - 32 soft-close drawers, 4 pull-outs, plus upper cabinets
is a chef’s dream – check out the pullout spice cabinets on either side of the 36” Wolfe
Induction cooktop with full bridging capabilities! The 80/10 ceramic farmhouse sink
holds your biggest pots and pans, the 30 cu ft fridge with LED lighting, Blomberg
dishwasher with interior light, the built-in Wolfe convection wall oven and
microwave/convection oven all give you the ability to feed a crowd with ease! The
built-in dinette seating (with under-seat storage) is perfect for intimate dinners or pair it
with an expandable table and seat the whole crew. With undercabinet lighting, 2
skylights, a coffee pot filler tap, garburator, dedicated trash drawer, 37.5” high granite
countertops and custom 22K white gold feature tiles – too many extras to mention!…
this is truly your dream kitchen! Matching cabinetry with extra storage and window
seats in the family room, extra Rockwool sound insulation in the ceiling and large, bright
windows looking out onto the green space complete this area. The spacious primary
suite overlooks the beautiful treed greenspace with a custom-finished 3-sided gas
fireplace, crown molding, and designer ceiling. The ensuite features granite counters,
custom shower and custom-built cabinets with tons of storage – no more countertop
clutter!! Two more spacious bedrooms and a bathroom complete the upper level. The
basement level is newly refinished with a generous family room, two more bedrooms,
and a 3-piece bathroom, plus significant storage. This stylish 2 storey home also has new
LVT flooring and knock-down ceilings through the main floor, several new windows, a
Phantom screen door, A/C, water softener, upgraded humidifier, newer hot water tank,
Honeywell UV light for the furnace ducting, vaculflo on all 3 levels, electronic keypads
on all 3 entrance doors, upgraded electrical controls, plumbing and light fixtures, and
hardware throughout. This outstanding upgraded home is a 5-minute walk to
the lake ....central to both public and separate schools and shopping nearby, new
playground is within view of the rear gate.
Location
Province AB
County Calgary
Area Cal Zone S
Zoning R-1
Direction S
Rooms
Basement Finished, Full
Interior
Interior Features Bidet, Built-in Features, Ceiling Fan(s), Central Vacuum, Closet Organizers, Crown Molding, French Door, Granite Counters, Jetted Tub, Kitchen Island, No Animal Home, No Smoking Home, Open Floorplan, Pantry, Recreation Facilities, Skylight(s), Soaking Tub, Storage, Walk-In Closet(s)
Heating Fireplace(s), Forced Air
Cooling Central Air
Flooring Carpet, Vinyl Plank
Fireplaces Number 2
Fireplaces Type Bedroom, Gas, Glass Doors, Great Room, Three-Sided
Appliance Central Air Conditioner, Convection Oven, Dishwasher, Garage Control(s), Garburator, Humidifier, Microwave, Range, Refrigerator, Washer/Dryer, Water Softener, Window Coverings
Laundry Main Level
Exterior
Parking Features Double Garage Attached
Garage Spaces 2.0
Garage Description Double Garage Attached
Fence Fenced
Community Features Clubhouse, Lake, Park, Playground, Schools Nearby, Shopping Nearby
Amenities Available None
Roof Type Asphalt Shingle
Porch Deck, Wrap Around
Lot Frontage 16.36
Exposure S
Total Parking Spaces 4
Building
Lot Description Backs on to Park/Green Space
Foundation Poured Concrete
Architectural Style 2 Storey
Level or Stories Two
Structure Type Stone,Wood Frame,Wood Siding
Others
Restrictions None Known
Tax ID 76483749
Ownership Private
Read Less Info
Want to know what your home might be worth? Contact us for a FREE valuation!

Our team is ready to help you sell your home for the highest possible price ASAP
GET MORE INFORMATION





