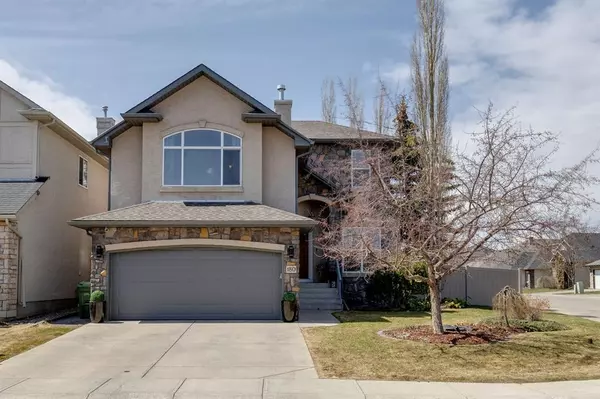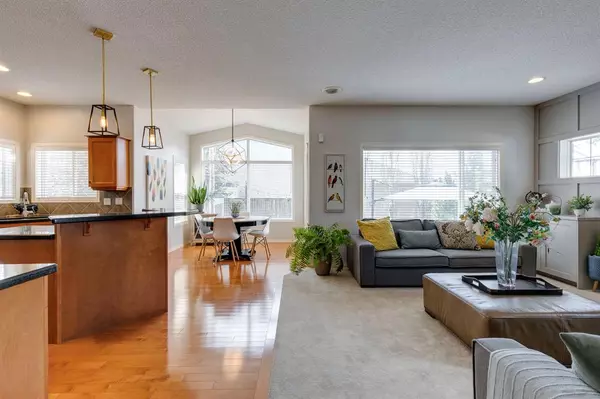For more information regarding the value of a property, please contact us for a free consultation.
Key Details
Sold Price $967,000
Property Type Single Family Home
Sub Type Detached
Listing Status Sold
Purchase Type For Sale
Square Footage 2,124 sqft
Price per Sqft $455
Subdivision Strathcona Park
MLS® Listing ID A2043588
Sold Date 05/08/23
Style 2 Storey
Bedrooms 4
Full Baths 3
Half Baths 1
Originating Board Calgary
Year Built 2001
Annual Tax Amount $5,233
Tax Year 2022
Lot Size 7,050 Sqft
Acres 0.16
Property Description
OPEN HOUSE SATURDAY MAY 6, 1:30-3PM. The perfect family home is finally within reach. With nearly 3000 sqft of developed living space, and an over-sized very private backyard, it’s your turn to start building memories on Strathlea Place. Pride of ownership shines in this 4bedroom/4 bathroom home, as the owners have updated and modernized throughout. All appliances (brand new fridge), furnace and water heaters are new within the last few years. This smart home offers the ability to control lights, garage door opener, temperature (both AIR CONDITIONING and heat), IRRIGATION, air quality detectors and cameras from your phone. 2 Fireplaces have been beautifully updated in the last 2 years, and a third wall-mount fireplace was added in the basement. You get to choose whether to enjoy family time in the cozy basement, or the spacious bonus room with fireplace and vaulted ceilings. Primary bedroom offers a large 5 piece ensuite (with jetted tub) and walk-in closet. 2 more bedrooms upstairs, and fourth large inviting bedroom in the gorgeous basement. The double garage has a new, smart garage-opener, and a fabulous epoxy floor. The huge backyard is beautifully landscaped including a shed, outdoor lighting, fantastic stone patio and new vinyl fencing. If you ever feel the need for a change of scenery, then the incredible ravines of Strathcona are just steps from your driveway – as is Roberta Bondar school, so your kids are never too far away. And of course commutes are wonderfully convenient with quick access to downtown, the mountains, and the 17th av C-train station. Make this home your own, and enjoy everything it has to offer!
Location
Province AB
County Calgary
Area Cal Zone W
Zoning R-1
Direction S
Rooms
Basement Finished, Full
Interior
Interior Features High Ceilings, No Animal Home, No Smoking Home, Pantry, Recessed Lighting, Stone Counters, Vaulted Ceiling(s), Walk-In Closet(s), Wired for Sound
Heating Forced Air, Natural Gas
Cooling Central Air
Flooring Carpet, Tile, Wood
Fireplaces Number 2
Fireplaces Type Gas
Appliance Central Air Conditioner, Dishwasher, Electric Oven, Garburator, Microwave, Microwave Hood Fan, Refrigerator, Washer/Dryer
Laundry Laundry Room, Main Level
Exterior
Garage Double Garage Attached
Garage Spaces 2.0
Garage Description Double Garage Attached
Fence Fenced
Community Features Park, Playground, Schools Nearby, Shopping Nearby, Sidewalks, Street Lights, Tennis Court(s), Walking/Bike Paths
Roof Type Asphalt
Porch Patio
Lot Frontage 30.78
Exposure S
Total Parking Spaces 4
Building
Lot Description Back Yard, Corner Lot, Lawn, Landscaped, Level
Foundation Poured Concrete
Architectural Style 2 Storey
Level or Stories Two
Structure Type Concrete
Others
Restrictions None Known
Tax ID 76781103
Ownership Private
Read Less Info
Want to know what your home might be worth? Contact us for a FREE valuation!

Our team is ready to help you sell your home for the highest possible price ASAP
GET MORE INFORMATION





