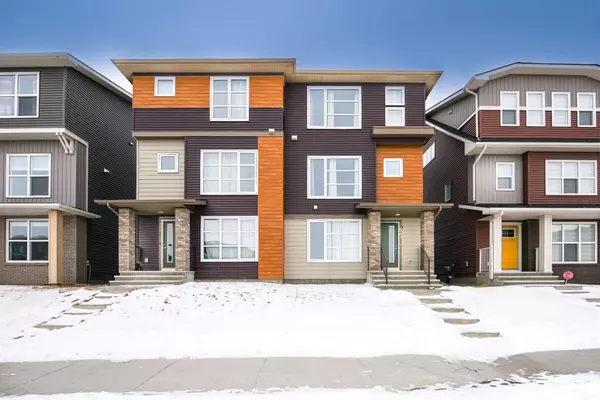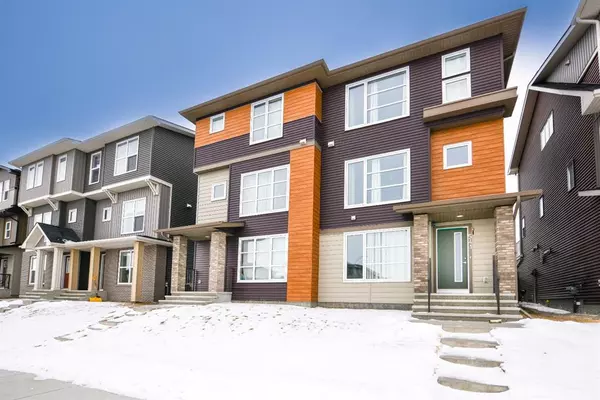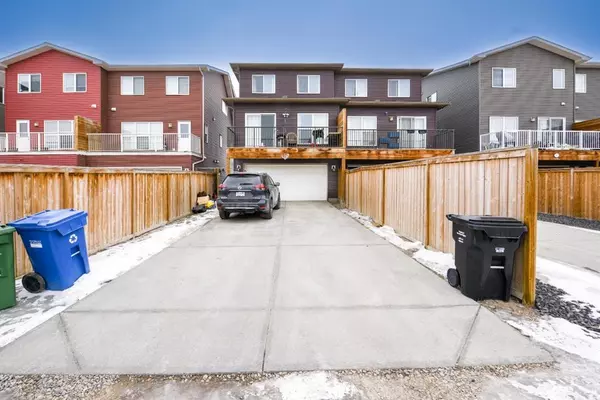For more information regarding the value of a property, please contact us for a free consultation.
Key Details
Sold Price $562,500
Property Type Single Family Home
Sub Type Semi Detached (Half Duplex)
Listing Status Sold
Purchase Type For Sale
Square Footage 1,924 sqft
Price per Sqft $292
Subdivision Saddle Ridge
MLS® Listing ID A2045438
Sold Date 05/08/23
Style 2 Storey,Side by Side
Bedrooms 4
Full Baths 3
Half Baths 1
Originating Board Calgary
Year Built 2017
Annual Tax Amount $2,921
Tax Year 2021
Lot Size 2,605 Sqft
Acres 0.06
Property Description
Opportunity to own unique and luxury style Semi detached/duplex in Savanna NE. This North face upgraded house offers space OF developed area 1924 square feet.Featured upgrades : Stainless steel applianes, Spice kitchen, Pot lights, Hardwood floor, AC Unit.Total 4 bedrooms, 3.5 bath, Double attached garage from rear, long drive way for parking, front yard, fully fenced lot. Gorgeous, beautifully maintained home welcomes you with a foyer, 1 bedroom and full bath with storage space, double car garage attached on ground floor. Climb up one floor and you’re in the charming 9ft tall ceiling main area - spacious kitchen with dining room and living room, Wall mount Microwave, for sure Spice kitchen is more usable for extra spicy cooking, South facing Huge Balcony/Deck off the living room for BBQ party. As you go up second floor offers Master bedroom with 3 pc ensuite bath has a standing shower, Other Two good size rooms and a full bath,Washer and dryer are conveniently located on the second floor as well.This Home has quick access to Airport Trail, Stoney Trail and Metis Trail. It is also close to Bus Routes, the Saddletowne Circle and C-train, Shopping, Schools, Playgrounds/Parks/Ponds and many other amenities. Book your showing to see this beautifull house.
Location
Province AB
County Calgary
Area Cal Zone Ne
Zoning R2-M
Direction N
Rooms
Basement Finished, Full
Interior
Interior Features High Ceilings, Kitchen Island, Laminate Counters
Heating Forced Air
Cooling Central Air, Window Unit(s)
Flooring Carpet, Ceramic Tile, Laminate
Appliance Central Air Conditioner, Dishwasher, Electric Range, Electric Stove, Microwave, Range Hood, Refrigerator, Washer/Dryer
Laundry Upper Level
Exterior
Parking Features Double Garage Attached
Garage Spaces 363.0
Garage Description Double Garage Attached
Fence Fenced
Community Features Airport/Runway, Park
Roof Type Asphalt Shingle
Porch Balcony(s)
Lot Frontage 24.05
Exposure N
Total Parking Spaces 4
Building
Lot Description Back Lane
Foundation See Remarks
Architectural Style 2 Storey, Side by Side
Level or Stories Two
Structure Type Asphalt
Others
Restrictions Call Lister
Tax ID 76333894
Ownership Private
Read Less Info
Want to know what your home might be worth? Contact us for a FREE valuation!

Our team is ready to help you sell your home for the highest possible price ASAP
GET MORE INFORMATION





