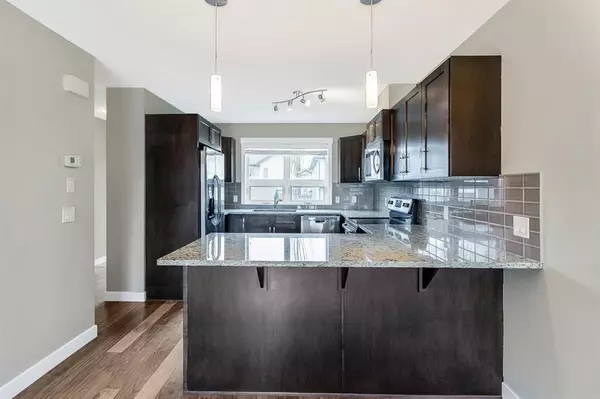For more information regarding the value of a property, please contact us for a free consultation.
Key Details
Sold Price $338,000
Property Type Townhouse
Sub Type Row/Townhouse
Listing Status Sold
Purchase Type For Sale
Square Footage 990 sqft
Price per Sqft $341
Subdivision Coventry Hills
MLS® Listing ID A2043233
Sold Date 05/08/23
Style 3 Storey
Bedrooms 2
Full Baths 2
Condo Fees $286
Originating Board Calgary
Year Built 2013
Annual Tax Amount $1,841
Tax Year 2022
Lot Size 1,055 Sqft
Acres 0.02
Property Description
**OPEN HOUSE THIS SATURDAY & SUNDAY: APRIL 29 12-3PM and APRIL 30 12-3PM **
Welcome to Coventry Station in the vibrant, family-oriented North Calgary community of Coventry Hills. This beautifully designed, modern complex is walking distance to schools, bus routes, amenities, shopping center's and easy access to Stoney Trail and Deerfoot. This unit is ideally located at the quiet, back corner of the complex with no one directly in front of the home, for complete privacy, including many trees behind the home and close to visitor parking. The home was recently repainted, has new interior doors, a new master ensuite shower and much more - vacant and MOVE IN READY for you! This open concept main floor allows an abundance of natural light in and features a large living and dining area, spacious breakfast-bar, upgraded quartz countertops and stainless-steel appliances. The upper-level features two spacious bedrooms, and a master bedroom complete with a stunning ensuite and walk-in closet. A second 4 piece bathroom and a full laundry room complete this level, offering the ultimate in convenience. This home also features an oversized, 10ft X 23 ft single garage with plenty of storage, plus a large driveway (large enough for a second vehicle). The home features ample storage and closets throughout, quartz in both the kitchens and bathrooms, stunning hardwood and tile floors, gas bbq rough in on the private west facing rear deck, and is the ideal place to call home. Welcome home to maintenance free living in this lovely community.
Location
Province AB
County Calgary
Area Cal Zone N
Zoning M-1 d75
Direction E
Rooms
Other Rooms 1
Basement None
Interior
Interior Features Breakfast Bar, Ceiling Fan(s), Closet Organizers, Granite Counters, No Animal Home, No Smoking Home, Open Floorplan, Pantry, See Remarks, Storage, Vinyl Windows, Walk-In Closet(s)
Heating Forced Air
Cooling None
Flooring Carpet, Ceramic Tile, Hardwood
Appliance Dishwasher, Dryer, Electric Stove, Garage Control(s), Microwave Hood Fan, Refrigerator, See Remarks, Washer, Window Coverings
Laundry Laundry Room, See Remarks, Upper Level
Exterior
Parking Features Driveway, Insulated, Oversized, See Remarks, Single Garage Attached
Garage Spaces 1.0
Garage Description Driveway, Insulated, Oversized, See Remarks, Single Garage Attached
Fence Partial
Community Features Other, Park, Playground, Schools Nearby, Shopping Nearby, Sidewalks, Street Lights
Amenities Available Other, Parking, Trash, Visitor Parking
Roof Type Asphalt Shingle
Porch Patio
Lot Frontage 16.01
Exposure E,W
Total Parking Spaces 2
Building
Lot Description Few Trees, Lawn, Low Maintenance Landscape, Landscaped, See Remarks
Foundation Poured Concrete
Architectural Style 3 Storey
Level or Stories Two
Structure Type Wood Frame
Others
HOA Fee Include Common Area Maintenance,Insurance,Maintenance Grounds,Professional Management,Reserve Fund Contributions,See Remarks,Snow Removal
Restrictions None Known,Pet Restrictions or Board approval Required
Tax ID 76286418
Ownership Private
Pets Allowed Restrictions, Yes
Read Less Info
Want to know what your home might be worth? Contact us for a FREE valuation!

Our team is ready to help you sell your home for the highest possible price ASAP
GET MORE INFORMATION





