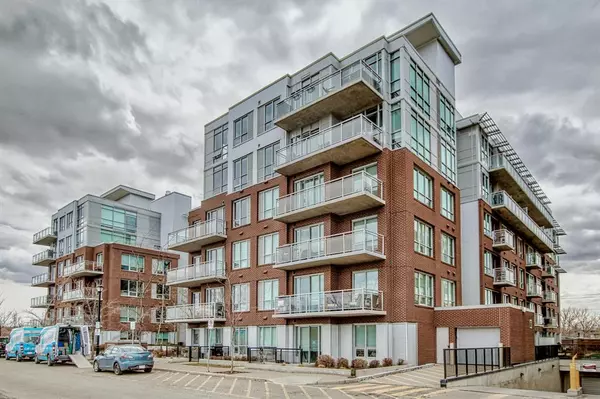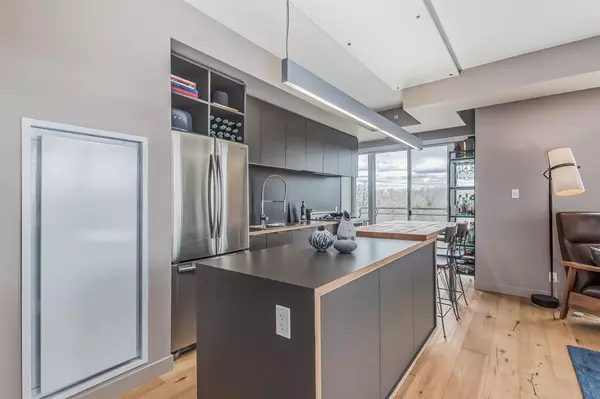For more information regarding the value of a property, please contact us for a free consultation.
Key Details
Sold Price $426,000
Property Type Condo
Sub Type Apartment
Listing Status Sold
Purchase Type For Sale
Square Footage 903 sqft
Price per Sqft $471
Subdivision Inglewood
MLS® Listing ID A2042054
Sold Date 05/08/23
Style High-Rise (5+)
Bedrooms 2
Full Baths 2
Condo Fees $584/mo
Originating Board Calgary
Year Built 2015
Annual Tax Amount $2,037
Tax Year 2022
Property Description
Welcome to SoBow - a modern, industrial-style gem in the heart of Inglewood! This rare 2 bedroom, 2 bathroom unit on the fourth floor boasts stunning finishes such as barn doors, oak hardwood floors, and a gourmet kitchen with stainless steel appliances including a Bertazoni gas range, fridge, drawer dishwasher with remote, and under-counter microwave, a beautiful island with a breakfast bar and butcher-block counters.. This beautiful unit with wide plank flooring and modern cupboard/closet design provides ample opportunity to stay active and social, with a renovated gym and recreation/party room. Enjoy central air conditioning, in-suite laundry, and a titled storage unit and underground parking stall. The building offers a full-time concierge, gym (closed temporarily until new manager is found), lounge/billiards room, and theatre room! Outside, you'll discover nature at its finest, with easy access to Pearce Estate Park, Inglewood Bird Sanctuary, Harvie Passage, the Bow Habitat Station, and the Bow River. Walk or bike on the pathways that connect you to various areas around Calgary, including the bustling 9th Ave with its famous eclectic shops, restaurants, breweries, and fitness studios. It is a 40 minute walk to Downtown Calgary and a 15 minute drive to the airport! With its concrete construction providing excellent soundproofing, SoBow is a peaceful private sanctuary in the heart of Calgary's best neighbourhood. Whether you're a first-time buyer or an investor, SoBow is the perfect place to call home!
Location
Province AB
County Calgary
Area Cal Zone Cc
Zoning DC (pre 1P2007)
Direction N
Rooms
Other Rooms 1
Interior
Interior Features No Smoking Home
Heating Forced Air, Natural Gas
Cooling Central Air
Flooring Hardwood
Appliance Dishwasher, Dryer, Gas Range, Refrigerator, Washer, Window Coverings
Laundry Laundry Room
Exterior
Parking Features Heated Garage, Insulated, Parkade, Secured, Titled, Underground
Garage Description Heated Garage, Insulated, Parkade, Secured, Titled, Underground
Community Features Fishing, Park, Playground, Schools Nearby, Shopping Nearby, Sidewalks, Street Lights
Amenities Available Car Wash, Dog Park, Elevator(s), Fitness Center, Park, Parking, Party Room, Playground, Recreation Room, Snow Removal, Trash, Visitor Parking
Roof Type Tar/Gravel
Accessibility Accessible Elevator Installed
Porch Balcony(s)
Exposure N
Total Parking Spaces 1
Building
Story 6
Foundation Poured Concrete
Architectural Style High-Rise (5+)
Level or Stories Single Level Unit
Structure Type Brick,Composite Siding,Concrete
Others
HOA Fee Include Caretaker,Common Area Maintenance,Gas,Heat,Insurance,Maintenance Grounds,Parking,Professional Management,Reserve Fund Contributions,Residential Manager,Security,Security Personnel,Sewer,Snow Removal,Trash,Water
Restrictions None Known
Tax ID 76448186
Ownership Private
Pets Allowed Yes
Read Less Info
Want to know what your home might be worth? Contact us for a FREE valuation!

Our team is ready to help you sell your home for the highest possible price ASAP




