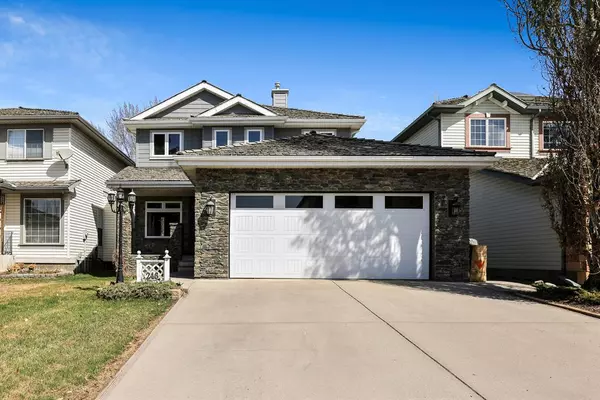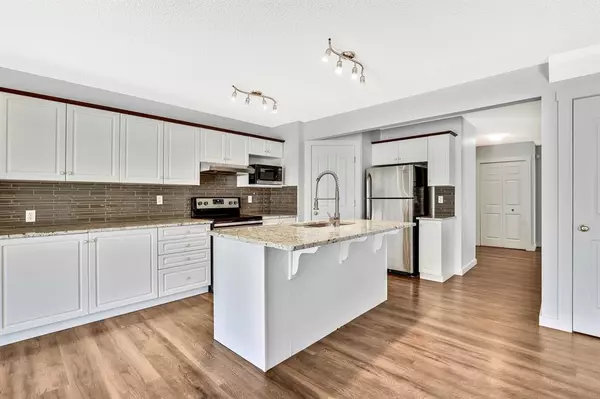For more information regarding the value of a property, please contact us for a free consultation.
Key Details
Sold Price $652,000
Property Type Single Family Home
Sub Type Detached
Listing Status Sold
Purchase Type For Sale
Square Footage 1,947 sqft
Price per Sqft $334
Subdivision Mckenzie Lake
MLS® Listing ID A2044530
Sold Date 05/07/23
Style 2 Storey
Bedrooms 4
Full Baths 2
Half Baths 1
Originating Board Calgary
Year Built 1998
Annual Tax Amount $3,728
Tax Year 2022
Lot Size 4,391 Sqft
Acres 0.1
Property Description
OPEN HOUSE SUNDAY MAY 7 from 2 -4 PM. Welcome to 246 Mt Douglas Court, a stunning executive home located in the desirable community of Mckenzie Lake. NEW WINDOWS, NEW HARDIE BOARD SIDING, NEW DOORS. This beautiful boasts a spacious floor plan, perfect for families and entertaining. As you enter, you will be greeted by a grand foyer with beautiful hardwood floors that lead to the main living areas of the home.
The kitchen is a dream, with its gleaming countertops, ample cabinetry, and high-end stainless steel appliances. Newer stove, microwave, and dishwasher! The kitchen opens to the dining room, providing the perfect space for casual meals and gatherings. The living room is bathed in natural light from the large windows and features a cozy fireplace, perfect for those chilly evenings. Adjacent to the living room is the formal dining room, perfect for hosting. New painting, trim, and baseboards throughout. Upstairs, you will find four bedrooms, a rare occurrence! The primary features a large walk-in closet and en suite bathroom with a separate tub and shower. The fully finished basement offers a large rec room and half bath. Don’t miss the cold room behind the utility space. Step outside and enjoy the beautiful backyard, complete with a large deck and mature trees, offering privacy and a peaceful escape from the hustle and bustle of the city. 246 Mt Douglas Court SE is conveniently located near excellent schools, shopping, and dining, making this home the perfect place to call your own. Don't miss this opportunity to own this exceptional home. Schedule a viewing today!
Location
Province AB
County Calgary
Area Cal Zone Se
Zoning R-C1
Direction S
Rooms
Other Rooms 1
Basement Finished, Full
Interior
Interior Features Granite Counters, Kitchen Island
Heating Forced Air
Cooling None
Flooring Carpet, Cork, Hardwood
Fireplaces Number 1
Fireplaces Type Gas
Appliance Dishwasher, Electric Stove, Microwave, Refrigerator, Washer/Dryer
Laundry Laundry Room, Main Level
Exterior
Parking Features Double Garage Attached
Garage Spaces 2.0
Garage Description Double Garage Attached
Fence Fenced
Community Features Park
Roof Type Asphalt Shingle
Porch None
Lot Frontage 40.0
Total Parking Spaces 4
Building
Lot Description Back Yard, Cul-De-Sac
Foundation Poured Concrete
Architectural Style 2 Storey
Level or Stories Two
Structure Type Composite Siding,Wood Frame
Others
Restrictions None Known
Tax ID 76667251
Ownership Private
Read Less Info
Want to know what your home might be worth? Contact us for a FREE valuation!

Our team is ready to help you sell your home for the highest possible price ASAP
GET MORE INFORMATION





