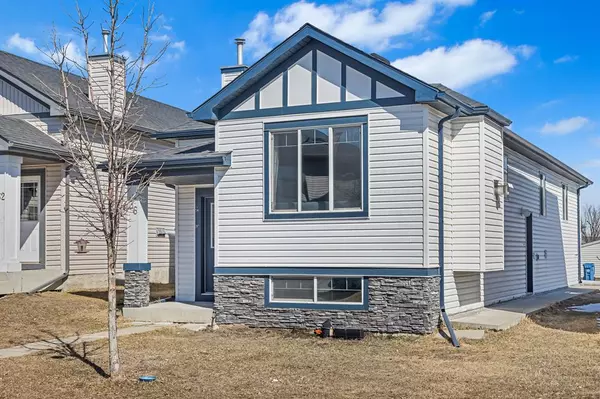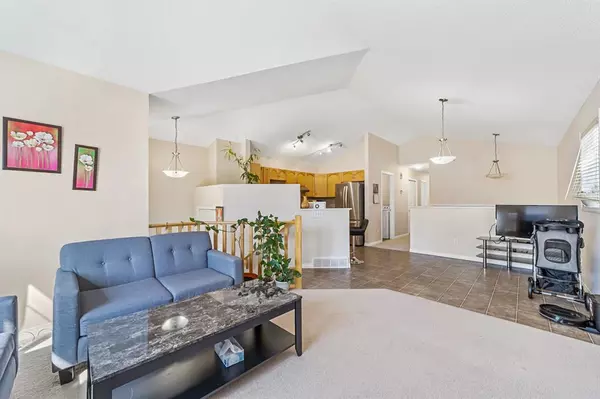For more information regarding the value of a property, please contact us for a free consultation.
Key Details
Sold Price $543,000
Property Type Single Family Home
Sub Type Detached
Listing Status Sold
Purchase Type For Sale
Square Footage 1,144 sqft
Price per Sqft $474
Subdivision Saddle Ridge
MLS® Listing ID A2038772
Sold Date 05/07/23
Style Bi-Level
Bedrooms 6
Full Baths 3
Originating Board Calgary
Year Built 2006
Annual Tax Amount $2,909
Tax Year 2022
Lot Size 3,509 Sqft
Acres 0.08
Property Description
6-Bedrooms | 3-Bathrooms | Bi-Level | Open Floor Plan | Basement Suite(Illegal) | Basement Washer/Dryer | Rear Parking Pad | Alley Access. Welcome to 36 Saddlebrook Gardens NE, a 6-bedroom home boasting 2170 SqFt between the main and basement levels. The front door opens to a foyer with closet storage and stairs up to the main level. The open floor plan living, dining and kitchen make this a great home for entertaining friends and family. The living room is well lit with a large South facing window warming the space. The living room also features a gas fireplace with a tile backsplash and upper mantle. The kitchen is wood cabinets, laminate countertops, ample storage and a tile backsplash. The dining area is spacious for a family dinner table! The 3 bedrooms on the upper level are all finished with carpet flooring. The primary bedroom, largest of the 3 has a large window that overloooks the backyard, great sized closet and private 4pc ensuite. The two additional main level bedrooms share the 4pc bathroom with a tub/shower combo. The main level is complete with a washer dryer set and a wire shelf for storage. Downstairs, the 3-bedroom basement suite(illegal) has a separate exterior entrance. The spacious lower level has an open floor plan kitchen, dining and living room. The kitchen has cabinets above and below and laminate countertops. The 3 bedrooms are all a great size. The basement has a 4pc bathroom with a tub/shower combo. Outside in the backyard is a great sized lawn and a rear parking pad with alley access. This home is located a minutes walk to public transit, a park and Saddle Ridge School. Hurry and book a showing at this great home today!
Location
Province AB
County Calgary
Area Cal Zone Ne
Zoning R-1N
Direction S
Rooms
Other Rooms 1
Basement Separate/Exterior Entry, Full, Suite
Interior
Interior Features Kitchen Island, Laminate Counters, No Smoking Home, Open Floorplan
Heating Forced Air, Natural Gas
Cooling None
Flooring Carpet, Linoleum, Other
Fireplaces Number 1
Fireplaces Type Gas, Living Room, Mantle
Appliance Dishwasher, Dryer, Electric Stove, Range Hood, Refrigerator, Washer, Window Coverings
Laundry In Basement, Main Level
Exterior
Parking Features Off Street, Parking Pad
Garage Description Off Street, Parking Pad
Fence None
Community Features Park, Playground, Schools Nearby, Shopping Nearby, Sidewalks, Street Lights
Roof Type Asphalt Shingle
Porch None
Lot Frontage 29.1
Total Parking Spaces 2
Building
Lot Description Back Lane, Back Yard, Lawn
Foundation Poured Concrete
Architectural Style Bi-Level
Level or Stories Bi-Level
Structure Type Concrete,Stone,Vinyl Siding,Wood Frame
Others
Restrictions None Known
Tax ID 76747575
Ownership Private
Read Less Info
Want to know what your home might be worth? Contact us for a FREE valuation!

Our team is ready to help you sell your home for the highest possible price ASAP
GET MORE INFORMATION





