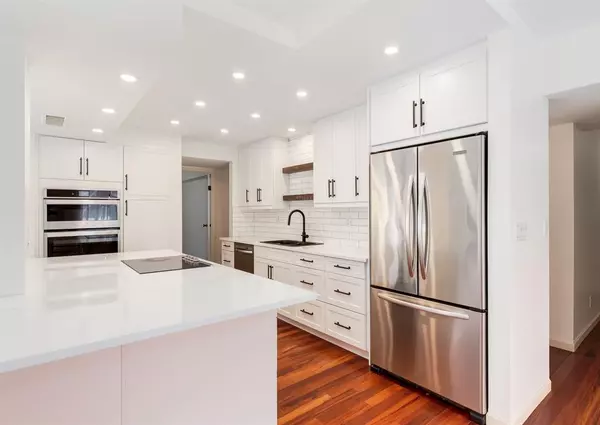For more information regarding the value of a property, please contact us for a free consultation.
Key Details
Sold Price $360,000
Property Type Condo
Sub Type Apartment
Listing Status Sold
Purchase Type For Sale
Square Footage 1,451 sqft
Price per Sqft $248
Subdivision Sunnyside
MLS® Listing ID A2042173
Sold Date 05/07/23
Style Apartment
Bedrooms 2
Full Baths 1
Half Baths 1
Condo Fees $879/mo
Originating Board Calgary
Year Built 1981
Annual Tax Amount $2,212
Tax Year 2022
Property Description
This very large two bedroom two bathroom unit offers over 1,400 SF of living space, in-unit laundry, underground parking and a large additional storage space. Backing onto the Rosedale Off Leash Dog Park, this building is in a premiere location in the desirable community of Sunnyside. With miles of greenspace directly behind the building and the Bow River pathway a very short walk away, there is not shortage of options for outdoor activities. There is also a communal outdoor space with seating and a BBQ for residents to use, which is a great way to get to know your neighbours. The kitchen was very recently renovated and features white shaker cabinets with black hardware, new stainless steel appliances, white Hanstone quartz countertops, a white subway tile back splash and a large eat up island. Both bathrooms have undergone renovations and the unit features all new designer lighting, hardwood floors and a fantastic wood burning fireplace. The numerous large windows flood the space with natural light and the open floorplan makes this already large unit feel more like a bungalow than an apartment. With easy c-train or car access to downtown Calgary, a community elementary school and numerous local shops and restaurants, this fantastic home has something for everyone.
Location
Province AB
County Calgary
Area Cal Zone Cc
Zoning M-CG d72
Direction N
Rooms
Other Rooms 1
Interior
Interior Features Breakfast Bar, Chandelier, Elevator, Kitchen Island, No Animal Home, No Smoking Home, Open Floorplan, Quartz Counters
Heating Forced Air, Natural Gas
Cooling Other, Rooftop
Flooring Hardwood, Tile, Vinyl
Fireplaces Number 1
Fireplaces Type Family Room, Gas Starter, Wood Burning
Appliance Bar Fridge, Dishwasher, Dryer, Electric Cooktop, Microwave, Oven-Built-In, Refrigerator, Washer, Window Coverings
Laundry In Unit
Exterior
Parking Features Assigned, Underground
Garage Spaces 1.0
Garage Description Assigned, Underground
Community Features Clubhouse, Park, Playground, Schools Nearby, Shopping Nearby, Sidewalks, Street Lights
Amenities Available Elevator(s), Park, Parking, Picnic Area, Storage, Trash
Roof Type Clay Tile
Porch None
Exposure NW
Total Parking Spaces 1
Building
Story 3
Foundation Poured Concrete
Architectural Style Apartment
Level or Stories Single Level Unit
Structure Type Concrete,Stucco
Others
HOA Fee Include Common Area Maintenance,Insurance,Parking,Professional Management,Reserve Fund Contributions,Trash,Water
Restrictions Pet Restrictions or Board approval Required
Tax ID 76570602
Ownership Private
Pets Allowed Restrictions, Yes
Read Less Info
Want to know what your home might be worth? Contact us for a FREE valuation!

Our team is ready to help you sell your home for the highest possible price ASAP
GET MORE INFORMATION





