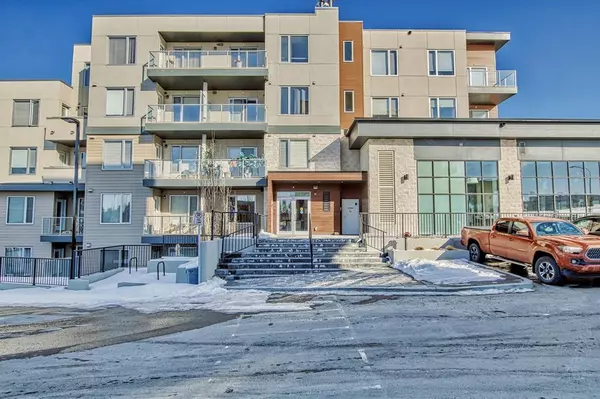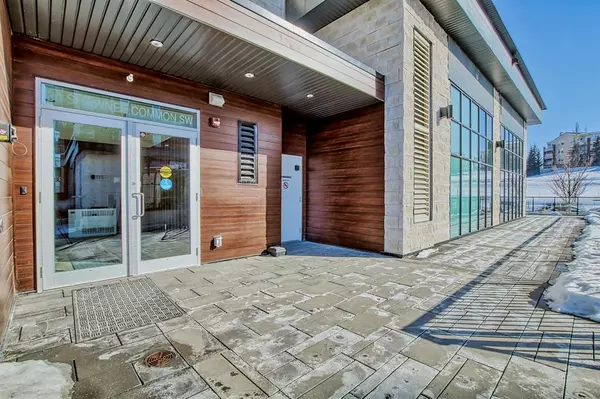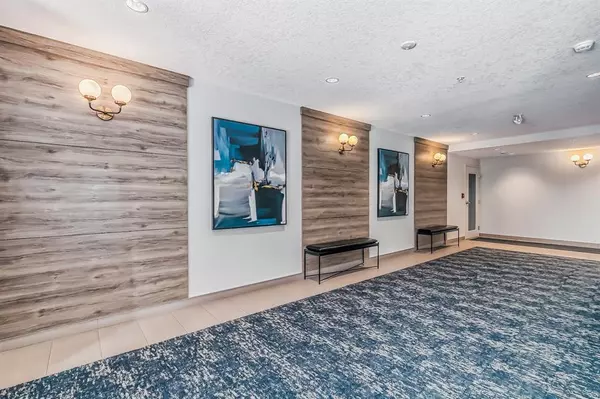For more information regarding the value of a property, please contact us for a free consultation.
Key Details
Sold Price $338,000
Property Type Condo
Sub Type Apartment
Listing Status Sold
Purchase Type For Sale
Square Footage 791 sqft
Price per Sqft $427
Subdivision Shawnee Slopes
MLS® Listing ID A2032950
Sold Date 05/06/23
Style Low-Rise(1-4),Side by Side
Bedrooms 2
Full Baths 2
Condo Fees $459/mo
HOA Fees $16/ann
HOA Y/N 1
Originating Board Calgary
Year Built 2019
Annual Tax Amount $2,041
Tax Year 2022
Property Description
Welcome to this LIKE NEW NW FACING CORNER UNIT. This MODERN SPACIOUS 2 BDRM, 2 BATH UNIT is immaculate and looks barely lived in, so pride of ownership exudes from every corner. This modern open floor plan has everything you will need to call home. Thousands of dollars in upgrades. WEST, NORTH AND EAST VIEWS, STEPS TO THE LRT STATION, FISH CREEK PARK. Luxury Vinyl flooring, huge kitchen with island, quartz counters, Totally Upgraded Kitchen with Open Concept to the Dining Room and Living Room, PRIMARY BDRM FITS A KING SIZE BED and walk through closet. Titled Underground Parking x1, Titled Underground Storage, In Suite full size Washer and Dryer, Two Indoor Bike Storage lockers, Front Ramp and Stairs for easy Entering/Moving. This Building is on a Sloped Lot, so this Suite #210 is on the Same Floor as the Entrance/Elevator. Master Bedroom has a good size Walk Thru Closet and Pocket Door to the 3-piece Bathroom, with full double Shower. The Stainless Steel Kitchen Appliances are all Upgraded - Slide in Range has 5 elements, Convection Fan, Accubake, Warming Zone, Self Clean. Classic French Door Fridge/Freezer Drawer, Adjustable Shelves, LED Lighting, Ice/Water Filter. Over the Range Microwave/Hood Fan, 10 level Variable Cooking, Night Light Setting. Flat panel Cabinets in White, Soft Close Doors, Quartz Countertops, Undermount sink, Kitchen Island with Space for Entertaining. Easy clean Luxury Vinyl Plank flooring, 8lb underlay in Carpeted Bedrooms. Hunter Douglas Faux Wood Blinds. Natural Gas BBQ hook up on the Deck! Commercial space on Main Floor has Hair Salon and Fitness Studio. New Home Warranty too. DOG AND CAT FRIENDLY. Assumable mortgage available for 4.67%, ask for details.
Location
Province AB
County Calgary
Area Cal Zone S
Zoning DC
Direction SE
Rooms
Other Rooms 1
Basement None
Interior
Interior Features Elevator, Kitchen Island, No Animal Home, No Smoking Home, Open Floorplan, Quartz Counters, See Remarks, Soaking Tub
Heating Baseboard, Boiler
Cooling None
Flooring Carpet, Vinyl
Appliance Dishwasher, Electric Stove, Garage Control(s), Microwave Hood Fan, Refrigerator, Washer/Dryer, Window Coverings
Laundry Main Level
Exterior
Parking Features Parkade, Paved, Titled, Underground
Garage Description Parkade, Paved, Titled, Underground
Community Features Park, Playground, Schools Nearby, Shopping Nearby, Sidewalks, Street Lights, Tennis Court(s)
Amenities Available Bicycle Storage, Elevator(s), Parking, Storage, Visitor Parking
Porch Balcony(s)
Exposure NW
Total Parking Spaces 1
Building
Story 5
Foundation Poured Concrete
Architectural Style Low-Rise(1-4), Side by Side
Level or Stories Single Level Unit
Structure Type Concrete
Others
HOA Fee Include Common Area Maintenance,Heat,Insurance,Interior Maintenance,Professional Management,Reserve Fund Contributions,Trash,Water
Restrictions Easement Registered On Title,Non-Smoking Building,Pet Restrictions or Board approval Required,Pets Allowed,Restrictive Covenant-Building Design/Size,Utility Right Of Way
Tax ID 76686146
Ownership Private
Pets Allowed Yes
Read Less Info
Want to know what your home might be worth? Contact us for a FREE valuation!

Our team is ready to help you sell your home for the highest possible price ASAP




