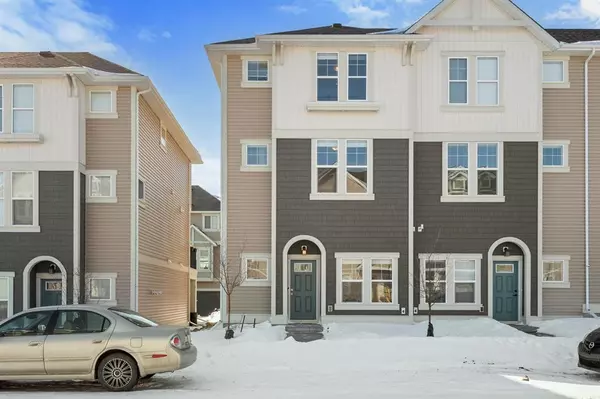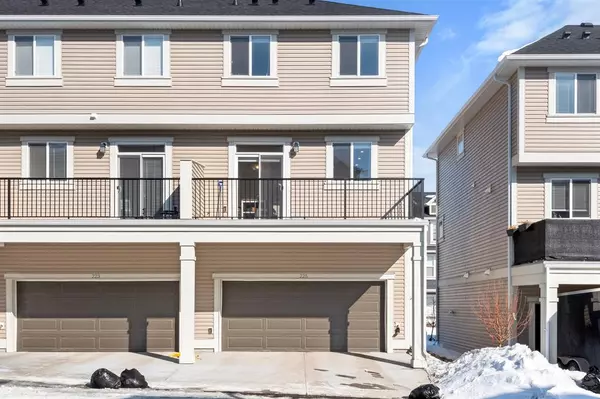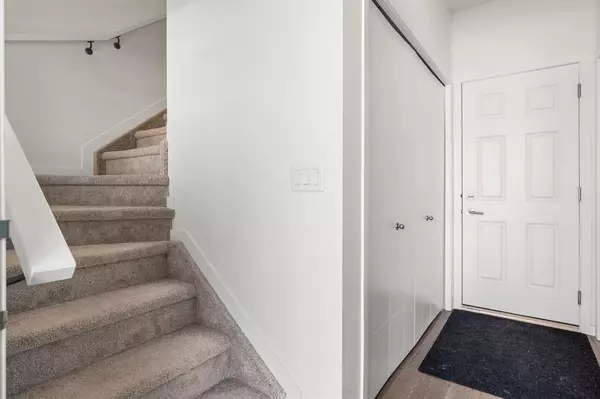For more information regarding the value of a property, please contact us for a free consultation.
Key Details
Sold Price $412,000
Property Type Townhouse
Sub Type Row/Townhouse
Listing Status Sold
Purchase Type For Sale
Square Footage 1,455 sqft
Price per Sqft $283
Subdivision South Point
MLS® Listing ID A2034078
Sold Date 05/05/23
Style 2 Storey
Bedrooms 2
Full Baths 2
Half Baths 1
Condo Fees $287
Originating Board Calgary
Year Built 2021
Annual Tax Amount $2,215
Tax Year 2022
Lot Size 1,900 Sqft
Acres 0.04
Property Description
Stunning fully developed END unit 3 story townhouse with double master bedrooms plus main level Den/ office that could become third bedroom ( closet already there ). Home is located in the popular south community of South point in Airdire , mins to Cross iron mall, mins to new pass over bridge gives direct access to highway. Location offers direct bus to yyc downtown and bus loop in Calgary. Alert!! Bonus this home still offers New home Warranty. Bright white kitchen sparkles with Granite counter tops and large kitchen island, Bright windows eat in area and sunny deck for all weather BBQ. Fully loaded with builder quality upgrades, fully tiled back splash plus full height cabinets, stainless steel range, high end stainless steel Appliances, Double master bedrooms with ensuites offering and walk in closet space, plus third bedroom/ den on the main level already set with a closet and can be kept open or closed to use as bedroom. Double ATTACHED garage. Across parks and playground and voted 1 of Airdire best communities , great schools.
Location
Province AB
County Airdrie
Zoning R3
Direction N
Rooms
Other Rooms 1
Basement Finished, Walk-Out
Interior
Interior Features Granite Counters, High Ceilings, Kitchen Island, No Smoking Home, Open Floorplan, Pantry, Primary Downstairs
Heating Forced Air, Natural Gas
Cooling None
Flooring Carpet, Hardwood
Appliance Dishwasher, Electric Stove, Garage Control(s), Range Hood, Refrigerator, Washer/Dryer
Laundry In Hall
Exterior
Parking Features Double Garage Attached
Garage Spaces 2.0
Garage Description Double Garage Attached
Fence None
Community Features Park, Playground, Schools Nearby, Shopping Nearby, Sidewalks, Street Lights, Tennis Court(s)
Amenities Available None
Roof Type Asphalt Shingle
Porch Balcony(s)
Exposure N
Total Parking Spaces 2
Building
Lot Description Front Yard
Story 3
Foundation Poured Concrete
Architectural Style 2 Storey
Level or Stories Two
Structure Type Concrete
Others
HOA Fee Include Common Area Maintenance,Insurance,Maintenance Grounds,Parking,Professional Management,Reserve Fund Contributions,Snow Removal,Trash
Restrictions None Known
Tax ID 78816936
Ownership Private
Pets Allowed No
Read Less Info
Want to know what your home might be worth? Contact us for a FREE valuation!

Our team is ready to help you sell your home for the highest possible price ASAP




