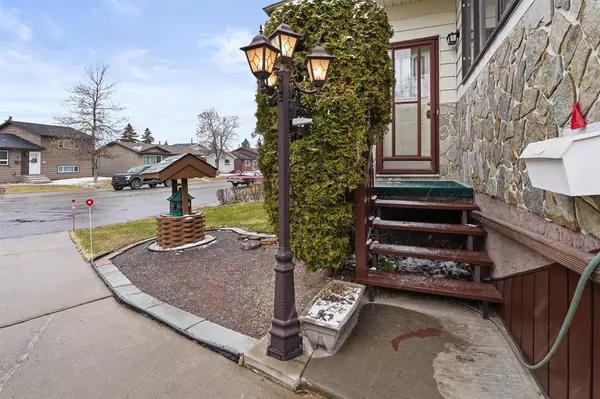For more information regarding the value of a property, please contact us for a free consultation.
Key Details
Sold Price $475,000
Property Type Single Family Home
Sub Type Detached
Listing Status Sold
Purchase Type For Sale
Square Footage 1,527 sqft
Price per Sqft $311
Subdivision Falconridge
MLS® Listing ID A2042649
Sold Date 05/05/23
Style Bi-Level
Bedrooms 2
Full Baths 1
Half Baths 2
Originating Board Calgary
Year Built 1981
Annual Tax Amount $2,888
Tax Year 2022
Lot Size 7,050 Sqft
Acres 0.16
Property Description
Attention first-time home buyers, investors, and developers! Here's a rare opportunity to purchase a lot with over 7,000+ SQFT. This bi-level home is located in a rapidly growing area of Northeast Calgary, making it an attractive investment for real estate investors. The family-friendly layout offers over 2,700+ SQFT of living space with a well-lit living area, three bedrooms on the main level, a 2-piece ensuite bath, and a master bedroom with a 4-piece ensuite bathroom. The home also features a sunroom with a Jacuzzi and a fully developed basement with an additional family room, bedroom, and 2-piece washroom. Additionally, the property includes a single-car garage and a long driveway. The backyard is a private oasis with a greenhouse, rainwater catcher, patio area, shed, and backs onto green space. The home's convenient location near schools, parks, basketball courts, and shopping centers makes it a smart investment opportunity with potential for value appreciation. Book a showing now before it's too late!
Location
Province AB
County Calgary
Area Cal Zone Ne
Zoning R-C1
Direction SW
Rooms
Other Rooms 1
Basement Finished, Full
Interior
Interior Features Central Vacuum, Chandelier, Crown Molding, Dry Bar, Laminate Counters, No Animal Home, No Smoking Home, Open Floorplan, Storage
Heating Central, Natural Gas
Cooling None
Flooring Carpet, Laminate, Linoleum
Fireplaces Number 1
Fireplaces Type Basement, Decorative, Wood Burning
Appliance Dishwasher, Electric Range, Garage Control(s), Microwave Hood Fan, Refrigerator, Washer/Dryer, Window Coverings
Laundry Main Level
Exterior
Parking Features Driveway, Garage Door Opener, Garage Faces Front, On Street, Parking Pad, Single Garage Detached
Garage Spaces 1.0
Garage Description Driveway, Garage Door Opener, Garage Faces Front, On Street, Parking Pad, Single Garage Detached
Fence Fenced
Community Features Airport/Runway, Clubhouse, Playground, Schools Nearby, Shopping Nearby, Sidewalks, Street Lights
Roof Type Metal
Porch Deck, Patio
Lot Frontage 31.6
Total Parking Spaces 4
Building
Lot Description Back Yard, Backs on to Park/Green Space, Front Yard, Lawn, No Neighbours Behind, Street Lighting, Pie Shaped Lot
Foundation Slab, Wood
Architectural Style Bi-Level
Level or Stories One
Structure Type Vinyl Siding,Wood Frame
Others
Restrictions Utility Right Of Way
Tax ID 76510311
Ownership Private
Read Less Info
Want to know what your home might be worth? Contact us for a FREE valuation!

Our team is ready to help you sell your home for the highest possible price ASAP
GET MORE INFORMATION





