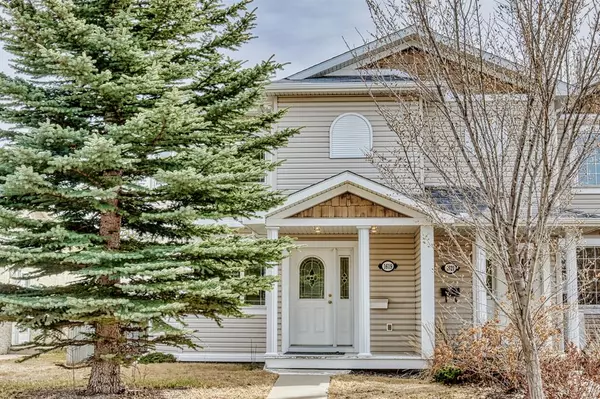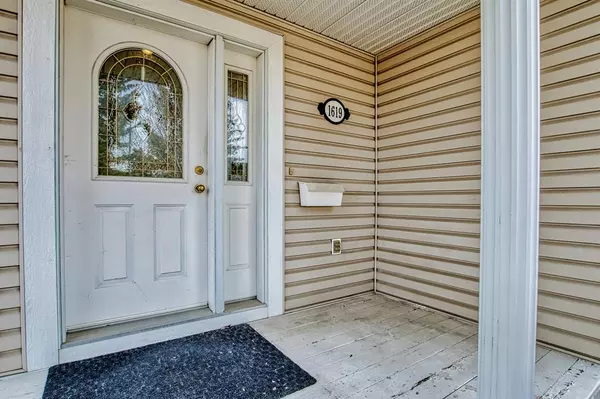For more information regarding the value of a property, please contact us for a free consultation.
Key Details
Sold Price $661,150
Property Type Single Family Home
Sub Type Semi Detached (Half Duplex)
Listing Status Sold
Purchase Type For Sale
Square Footage 1,632 sqft
Price per Sqft $405
Subdivision Capitol Hill
MLS® Listing ID A2044110
Sold Date 05/05/23
Style 2 Storey,Side by Side
Bedrooms 5
Full Baths 3
Half Baths 1
Originating Board Calgary
Year Built 2000
Annual Tax Amount $3,603
Tax Year 2022
Lot Size 3,003 Sqft
Acres 0.07
Property Description
Welcome to the upscale spacious home with south facing backyard in the desirable community of Capitol hill. Over 2300 SQ FT ON LIVING SPACE FOR ANY FAMILY. It has been meticulously maintained and shows pride of ownership throughout on this inner-city home. Walking distance to SAIT, LRT and other public transaction, riding distance to downtown and UC. Upon entering you will notice the newer painting and new carpet on the stairs and upper floor. Enjoy the optimal floor plan with open concept main floor. Numerous windows throughout make this a bright and sunny home. 9'ceilings, raised breakfast bar, walk-in pantry, cozy fireplace area, and hardwood flooring. 3 bedrooms up with vaulted ceilings in the master, walk in closet and stunning 5pc ensuite complete with double sinks, separate shower & jetted tub. A double detached garage, dog run, rear deck perfect for entertaining. The lower level boasts a great layout with a recreation room, two more bedrooms with large windows, and full bathroom. Act fast or you'll miss out on an affordable infill property. city assessment home area is1773 sq.ft, RMS measurement is1632 sq.ft.
Location
Province AB
County Calgary
Area Cal Zone Cc
Zoning R-c2
Direction N
Rooms
Other Rooms 1
Basement Finished, Full
Interior
Interior Features Breakfast Bar, Pantry
Heating Forced Air, Natural Gas
Cooling None
Flooring Carpet, Laminate
Fireplaces Number 1
Fireplaces Type Family Room, Gas
Appliance Dishwasher, Dryer, Electric Oven, Garage Control(s), Refrigerator, Washer, Window Coverings
Laundry In Unit
Exterior
Parking Features Double Garage Detached
Garage Spaces 2.0
Garage Description Double Garage Detached
Fence Fenced
Community Features Park, Playground, Schools Nearby, Shopping Nearby
Roof Type Asphalt
Porch Deck
Lot Frontage 25.0
Exposure N
Total Parking Spaces 2
Building
Lot Description Back Yard, Dog Run Fenced In, Private
Foundation Poured Concrete
Architectural Style 2 Storey, Side by Side
Level or Stories Two
Structure Type Vinyl Siding,Wood Frame
Others
Restrictions None Known
Tax ID 76692848
Ownership Private
Read Less Info
Want to know what your home might be worth? Contact us for a FREE valuation!

Our team is ready to help you sell your home for the highest possible price ASAP
GET MORE INFORMATION





