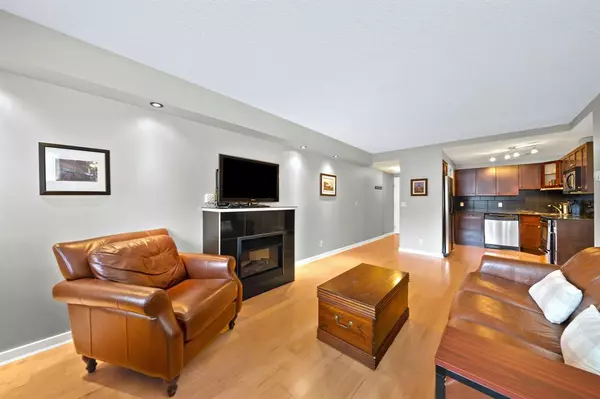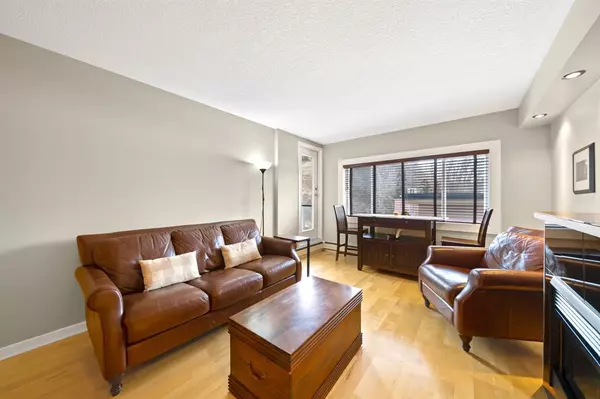For more information regarding the value of a property, please contact us for a free consultation.
Key Details
Sold Price $239,000
Property Type Condo
Sub Type Apartment
Listing Status Sold
Purchase Type For Sale
Square Footage 807 sqft
Price per Sqft $296
Subdivision Sunnyside
MLS® Listing ID A2041334
Sold Date 05/05/23
Style Apartment
Bedrooms 2
Full Baths 1
Condo Fees $739/mo
Originating Board Calgary
Year Built 1969
Annual Tax Amount $1,934
Tax Year 2022
Property Description
You'll be sure to appreciate everything this desirable Sunnyside property has to offer including a noticeably quiet location backing onto McHugh Bluff, the quick walk to the Bow River and into the downtown core, being only minutes from the heart of Kensington and having the pathway system and the off-leash dog park mere steps from your home! Pet-friendly, concrete building (NO post tension cables here) that was extensively renovated in 2007 and was not affected by the flood in 2013. This 2 bedroom, 4th floor corner unit presents an open floor plan and displays greenspace views from all of the windows and balcony. Other features include: inviting living room with feature fireplace and convenient balcony access; well-equipped kitchen with granite counters, stainless steel appliances, large pantry and plenty of cupboard and counter space; huge primary bedroom with two large windows and a massive walk-in closet; 2nd bedroom also with walk-in closet; 4 piece bathroom with separate shower and soaker tub and laundry closet with stacking washer and dryer. This unit also comes with one assigned parking stall and it is possible to rent a storage locker. The building is well run and recently had the elevator and heating system upgraded. Schedule your private viewing today!
Location
Province AB
County Calgary
Area Cal Zone Cc
Zoning M-CG d72
Direction W
Interior
Interior Features See Remarks
Heating Baseboard, Natural Gas
Cooling None
Flooring Carpet, Laminate, Tile
Fireplaces Number 1
Fireplaces Type Electric, Living Room
Appliance See Remarks
Laundry In Unit
Exterior
Parking Features Assigned, Stall
Garage Description Assigned, Stall
Community Features Park, Playground, Schools Nearby, Shopping Nearby, Sidewalks, Street Lights, Tennis Court(s)
Amenities Available Elevator(s), Parking
Roof Type Membrane
Porch Balcony(s)
Exposure E
Total Parking Spaces 1
Building
Story 5
Architectural Style Apartment
Level or Stories Single Level Unit
Structure Type Brick,Concrete
Others
HOA Fee Include Common Area Maintenance,Gas,Heat,Insurance,Interior Maintenance,Parking,Professional Management,Reserve Fund Contributions,Sewer,Snow Removal,Trash,Water
Restrictions Pet Restrictions or Board approval Required
Ownership Private
Pets Allowed Restrictions, Yes
Read Less Info
Want to know what your home might be worth? Contact us for a FREE valuation!

Our team is ready to help you sell your home for the highest possible price ASAP
GET MORE INFORMATION





