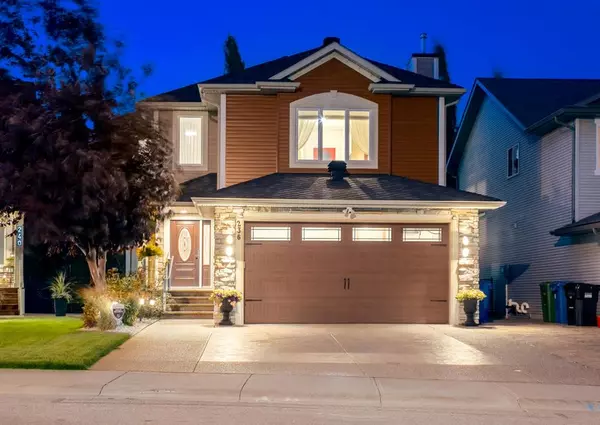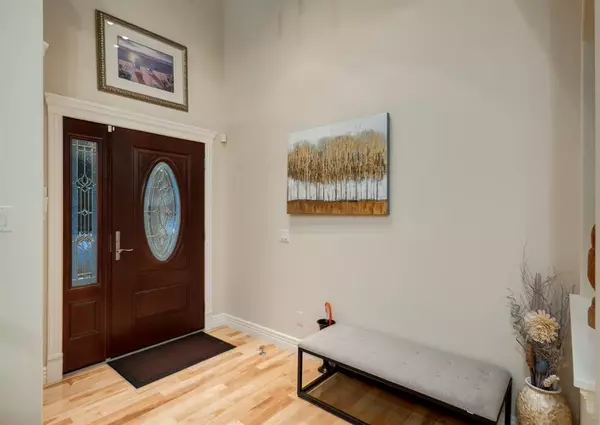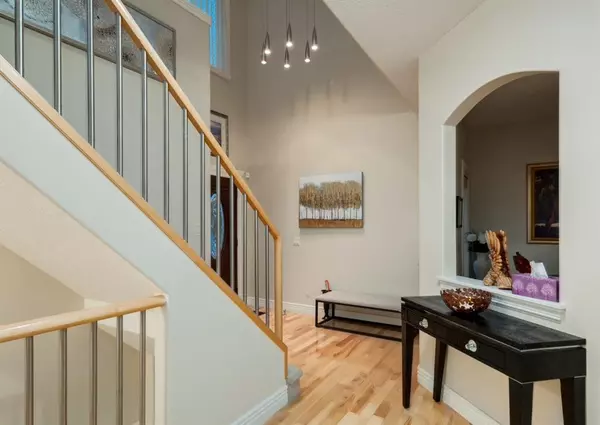For more information regarding the value of a property, please contact us for a free consultation.
Key Details
Sold Price $770,000
Property Type Single Family Home
Sub Type Detached
Listing Status Sold
Purchase Type For Sale
Square Footage 2,239 sqft
Price per Sqft $343
Subdivision Cougar Ridge
MLS® Listing ID A2032210
Sold Date 05/05/23
Style 2 Storey
Bedrooms 3
Full Baths 2
Half Baths 1
HOA Fees $10/ann
HOA Y/N 1
Originating Board Calgary
Year Built 2005
Annual Tax Amount $4,452
Tax Year 2021
Lot Size 4,456 Sqft
Acres 0.1
Property Description
Set in the desirable community of Cougar Ridge this 2 Story 3 BR executive home is move in ready! Beginning with the fantastic curb appeal, pride of ownership is evident in the extensive upgrades throughout the property, valued at over $400,000! The exterior renovations include New 50 Yr Roof, New Hardie Board exterior! Extra wide Aggregate/Stamped concrete driveway with Flagstone extension! Heated Garage with Epoxy Flooring! Inside A grand vaulted front entrance welcomes you with an open concept floor plan. Rich hardwood flooring runs the expanse of the main level into the kitchen and living room, the kitchen leads into the phenomenal 14'x14'composite deck with glass ceiling and automated screens make for perfect summer gatherings. A gas fire table keeps family and friends cozy late into the evenings! A formal dining room; a large walk-through pantry; a 2pce powder room complete the main level! The second floor features a large master with walk-in closet and a five piece ensuite! Two additional amply scaled bedrooms with their own 4 pce bath and a massive bonus room complete the second floor! And there's more! Further upgrades to the home include Tinted Triple Pane Low E Windows! A New Furnace! A New Air Conditioning System and a New Heat Recovery Unit! The lower level features a 1052 sqft unspoiled basement is ready for your creation! In addition to the fantastic deck, a large patio with fruit trees and tasteful landscaping make the back yard a welcome oasis for gatherings! This home must be seen to be appreciated! Please see the embedded links for extra pictures, a list of upgrades and a virtual walk-through! Call today for your personal viewing!
Location
Province AB
County Calgary
Area Cal Zone W
Zoning R-1
Direction S
Rooms
Other Rooms 1
Basement Full, Unfinished
Interior
Interior Features Granite Counters, Kitchen Island, Pantry, See Remarks, Walk-In Closet(s)
Heating Make-up Air, Fireplace(s)
Cooling Central Air
Flooring Carpet, Ceramic Tile, Hardwood
Fireplaces Number 1
Fireplaces Type Gas
Appliance Central Air Conditioner, Dishwasher, Dryer, Gas Stove, Gas Water Heater, Microwave, Refrigerator, See Remarks, Washer
Laundry Main Level
Exterior
Parking Features Aggregate, Concrete Driveway, Double Garage Attached, Garage Door Opener, Garage Faces Front, Heated Garage, Insulated, Oversized
Garage Spaces 2.0
Garage Description Aggregate, Concrete Driveway, Double Garage Attached, Garage Door Opener, Garage Faces Front, Heated Garage, Insulated, Oversized
Fence Fenced
Community Features Other, Park, Playground, Schools Nearby, Shopping Nearby
Amenities Available Other
Roof Type Asphalt Shingle
Porch Deck, Front Porch, Glass Enclosed, Screened, See Remarks
Lot Frontage 33.96
Total Parking Spaces 6
Building
Lot Description Landscaped
Foundation Poured Concrete
Architectural Style 2 Storey
Level or Stories Two
Structure Type Composite Siding,Mixed
Others
Restrictions None Known
Tax ID 76556581
Ownership Private
Read Less Info
Want to know what your home might be worth? Contact us for a FREE valuation!

Our team is ready to help you sell your home for the highest possible price ASAP




