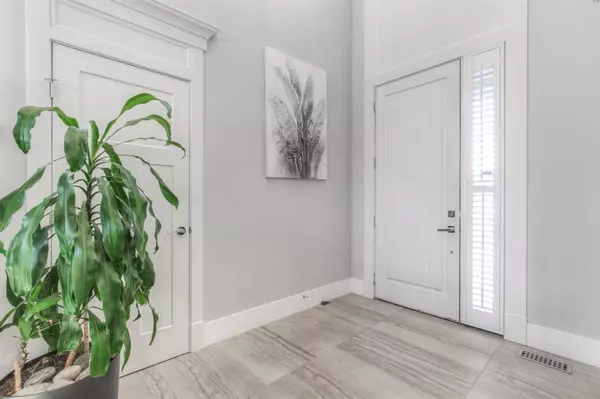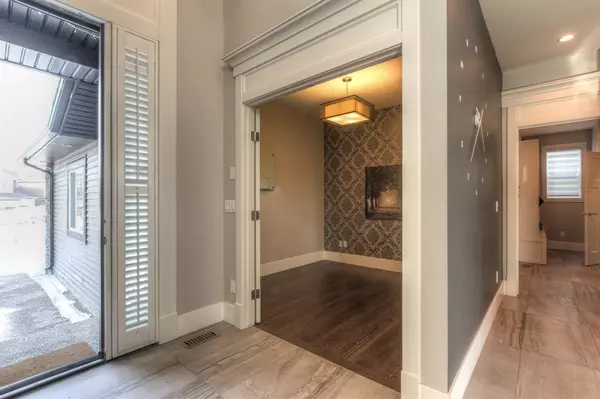For more information regarding the value of a property, please contact us for a free consultation.
Key Details
Sold Price $840,000
Property Type Single Family Home
Sub Type Detached
Listing Status Sold
Purchase Type For Sale
Square Footage 2,818 sqft
Price per Sqft $298
Subdivision Kinniburgh
MLS® Listing ID A2031035
Sold Date 05/05/23
Style 2 Storey
Bedrooms 3
Full Baths 3
Half Baths 1
Originating Board Calgary
Year Built 2015
Annual Tax Amount $4,439
Tax Year 2022
Lot Size 5,651 Sqft
Acres 0.13
Property Description
This stunning residence is sure to impress, with no detail overlooked. Conveniently located within walking distance to a K-9 school, this home is situated on a south-facing pie lot perfect for family fun. The main level features an inviting open foyer, a den, a vaulted living room with wooden beams and beautiful windows, a dining area with built-in cabinets, and a kitchen designed for entertaining with a massive island, walk-through pantry, and elegant powder room. You'll also find a convenient mud room with built-in shelves and seating.
Upstairs, a large family room with vaulted ceilings awaits, along with two main bedrooms with ensuites and a laundry room. The spacious master bedroom boasts vaulted ceilings, a master spa with a double jetted tub and shower with body sprays, and ample closet space.
The home has been upgraded with many luxurious features, including neutral decor, Bose speakers, upgraded stainless steel appliances including an Electrolux gas top/oven, granite/quartz countertops, tray ceilings with LED lighting, wide plank hardwood floors, tile, iron railing, 8 ft. doors, and a triple garage.
Outside, you'll find an exposed aggregate walkway and driveway, a huge cedar deck perfect for entertaining, and a gorgeous Pergola. Don't miss out on this amazing home!
Location
Province AB
County Chestermere
Zoning R-1
Direction NW
Rooms
Other Rooms 1
Basement Full, Unfinished
Interior
Interior Features Beamed Ceilings, Bookcases, Built-in Features, Closet Organizers, Granite Counters, High Ceilings, Kitchen Island, No Animal Home, No Smoking Home, Open Floorplan, Pantry, Recessed Lighting, Vaulted Ceiling(s), Walk-In Closet(s)
Heating Fireplace(s), Forced Air
Cooling None
Flooring Carpet, Hardwood, Tile
Fireplaces Number 1
Fireplaces Type Gas, Great Room
Appliance Dishwasher, Dryer, Gas Cooktop, Microwave, Oven-Built-In, Washer
Laundry Laundry Room, Upper Level
Exterior
Parking Features Tandem, Triple Garage Attached
Garage Spaces 3.0
Garage Description Tandem, Triple Garage Attached
Fence Fenced
Community Features Golf, None, Playground
Roof Type Asphalt Shingle
Porch Deck, Pergola
Lot Frontage 21.65
Total Parking Spaces 5
Building
Lot Description Pie Shaped Lot
Foundation Poured Concrete
Architectural Style 2 Storey
Level or Stories Two
Structure Type Wood Frame
Others
Restrictions None Known
Tax ID 57473915
Ownership Private
Read Less Info
Want to know what your home might be worth? Contact us for a FREE valuation!

Our team is ready to help you sell your home for the highest possible price ASAP




