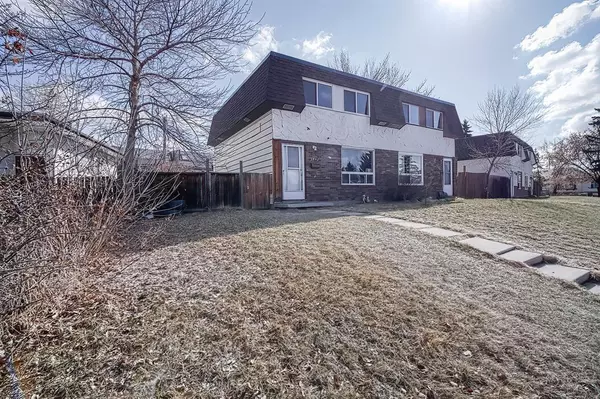For more information regarding the value of a property, please contact us for a free consultation.
Key Details
Sold Price $328,000
Property Type Single Family Home
Sub Type Semi Detached (Half Duplex)
Listing Status Sold
Purchase Type For Sale
Square Footage 996 sqft
Price per Sqft $329
Subdivision Dover
MLS® Listing ID A2039736
Sold Date 05/05/23
Style 2 Storey,Side by Side
Bedrooms 4
Full Baths 2
Originating Board Calgary
Year Built 1970
Annual Tax Amount $1,783
Tax Year 2022
Lot Size 4,154 Sqft
Acres 0.1
Property Description
Back on the market due to financing. This charming 2-storey semi-detached property is a wonderful option for your next home or investment, boasting friendly neighbors in a welcoming community. It is a fully-equipped home with 2-4 piece bathrooms (one located upstairs and the other in the basement), 3 bedrooms located upstairs, and another bedroom downstairs. The eat-in kitchen is spacious with modern appliances and ample counter space. The basement is partially finished with 1 bedroom with an egress window and a small bathroom. The rest of the basement is waiting for your finishing touches. You and your loved ones can spend quality time together in the large fenced backyard, where children can safely play, and you can host fun-filled barbecues with family and friends and parties with a working hot tub (sold as is). The yard also includes double RV/double parking with a fenced yard—an excellent feature. Beautiful rose bushes in the front and lovely lilac bushes in the front and back further enhance the property's overall charm. Not to mention, the backyard also has fresh mint and strawberries for your enjoyment! The property is conveniently located near schools and shopping centers, making it an ideal location. Don't miss out on this fantastic opportunity to make it yours. Talk to your realtor today as this property is sure to go fast!
Location
Province AB
County Calgary
Area Cal Zone E
Zoning R-C2
Direction W
Rooms
Basement Full, Partially Finished
Interior
Interior Features See Remarks
Heating Forced Air, Natural Gas
Cooling None
Flooring Carpet, Laminate
Appliance Dishwasher, Dryer, Refrigerator, Stove(s), Washer
Laundry Lower Level
Exterior
Garage Off Street, RV Access/Parking
Garage Description Off Street, RV Access/Parking
Fence Fenced
Community Features Park, Pool, Schools Nearby, Shopping Nearby
Roof Type Asphalt Shingle
Porch None
Lot Frontage 24.02
Exposure W
Total Parking Spaces 2
Building
Lot Description Back Lane
Foundation Slab
Architectural Style 2 Storey, Side by Side
Level or Stories Two
Structure Type Metal Frame,Wood Frame
Others
Restrictions None Known
Tax ID 76569417
Ownership Private
Read Less Info
Want to know what your home might be worth? Contact us for a FREE valuation!

Our team is ready to help you sell your home for the highest possible price ASAP
GET MORE INFORMATION





