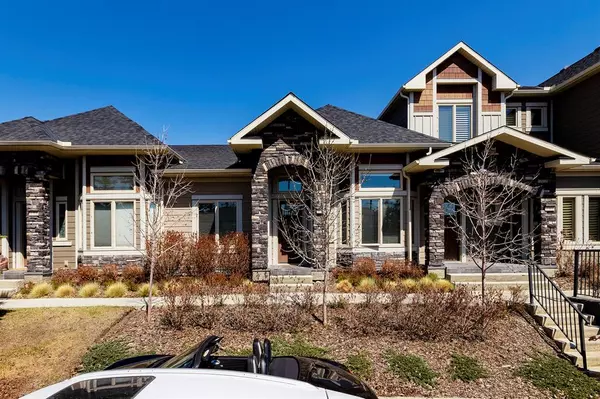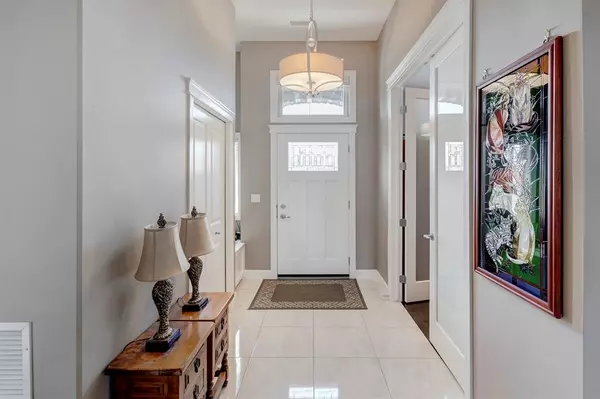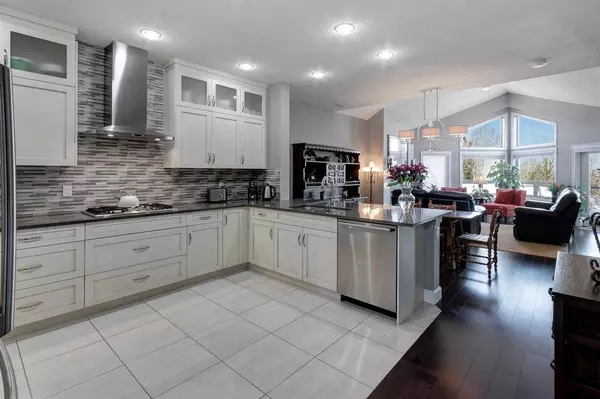For more information regarding the value of a property, please contact us for a free consultation.
Key Details
Sold Price $690,000
Property Type Townhouse
Sub Type Row/Townhouse
Listing Status Sold
Purchase Type For Sale
Square Footage 1,476 sqft
Price per Sqft $467
Subdivision Cougar Ridge
MLS® Listing ID A2045452
Sold Date 05/05/23
Style Bungalow
Bedrooms 2
Full Baths 2
Condo Fees $718
Originating Board Calgary
Year Built 2013
Annual Tax Amount $3,346
Tax Year 2022
Property Description
Enjoy the Beautiful View overlooking the Bow River Valley below from this Executive lock and leave one level Bungalow Villa. Exuding luxury throughout, this 2 bedroom, 2 bathroom plus den home features triple attached heated parking as well as efficient and environmentally friendly geothermal heating and cooling. (Think – perpetually saving money on natural gas bills). A welcoming entryway with soaring ceiling, built in storage bench and front closet is across from the large south facing home office with 8' high double French doors. A hallway leads past an oversize bedroom with 14' ceilings and a wonderful 4-piece bath with quartz countertops and custom tile work. Beautiful hard wood flooring takes you to the huge chef's kitchen with high-end stainless-steel appliances including built-in oven and microwave, gas cooktop with chimney hood fan, quartz counters and upgraded double stacking cabinets stretching to the ceiling. The open kitchen overlooks the great room with vaulted ceilings, gas fireplace and huge windows that enhance the incredible views. A 200 sq ft private deck with bbq gas line overlooks the river valley providing a quiet escape. The generous primary bedroom also overlooks the incredible river valley views and includes a large walk-in closet. A spa inspired 5-piece ensuite includes his/her undermount sinks with granite countertops, an oval soaker tub and separate shower with custom tilework and mirror to the ceiling. The lower-level leads to a large open area that can be used for movie night, a home gym, another home office, or even extra storage. All 3 heated underground parking stalls are conveniently located right outside your door. Enjoy numerous paths and nature walkways along the nearby slopes, and convenient access to all amenities with shops and restaurants close by. Call for a personal tour today!
Location
Province AB
County Calgary
Area Cal Zone W
Zoning DC
Direction S
Rooms
Other Rooms 1
Basement Finished, Partial
Interior
Interior Features Breakfast Bar, Ceiling Fan(s), Double Vanity, High Ceilings, No Smoking Home, Open Floorplan, Quartz Counters, Soaking Tub, Vaulted Ceiling(s), Walk-In Closet(s)
Heating Forced Air, Geothermal
Cooling Other
Flooring Carpet, Ceramic Tile, Cork, Hardwood
Fireplaces Number 1
Fireplaces Type Gas
Appliance Built-In Oven, Dishwasher, Gas Cooktop, Microwave, Range Hood, Refrigerator, Washer, Window Coverings
Laundry Main Level
Exterior
Parking Features Parkade, Titled, Underground
Garage Description Parkade, Titled, Underground
Fence Fenced, Partial
Community Features Park, Playground, Schools Nearby, Shopping Nearby, Sidewalks, Street Lights, Walking/Bike Paths
Amenities Available Secured Parking, Snow Removal, Visitor Parking
Roof Type Asphalt Shingle
Porch Deck
Exposure N
Total Parking Spaces 3
Building
Lot Description Views
Foundation Poured Concrete
Architectural Style Bungalow
Level or Stories One
Structure Type Composite Siding,Stone,Wood Frame
Others
HOA Fee Include Common Area Maintenance,Heat,Insurance,Maintenance Grounds,Parking,Professional Management,Reserve Fund Contributions,Sewer
Restrictions Board Approval,Pet Restrictions or Board approval Required,Pets Allowed,Utility Right Of Way
Ownership Private
Pets Allowed Restrictions
Read Less Info
Want to know what your home might be worth? Contact us for a FREE valuation!

Our team is ready to help you sell your home for the highest possible price ASAP




