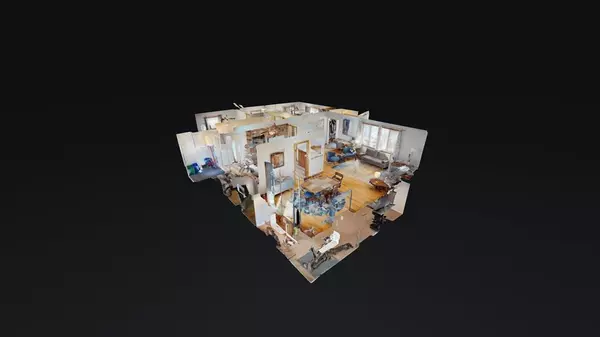For more information regarding the value of a property, please contact us for a free consultation.
Key Details
Sold Price $275,000
Property Type Single Family Home
Sub Type Detached
Listing Status Sold
Purchase Type For Sale
Square Footage 1,113 sqft
Price per Sqft $247
Subdivision Downtown West
MLS® Listing ID A2044179
Sold Date 05/05/23
Style Bungalow
Bedrooms 3
Full Baths 2
Originating Board Central Alberta
Year Built 1953
Annual Tax Amount $2,187
Tax Year 2023
Lot Size 7,200 Sqft
Acres 0.17
Property Description
Welcome to this conveniently located, well-maintained family home. This home is situated right across from a playground, ideal for anyone with young children or grandchildren. It is also just 2 blocks from the awesome shopping of Stettler's main street, kitty corner to the grocery store, and just 3 blocks to the schools. Inside, this home has a front entrance with a closet and tile floor. Further in, the original hardwood floors stretch throughout the majority of the main floor. There is a huge living room painted in a neutral wall color and there are large, opening windows facing the playground. The adjacent dining room has garden doors to the back deck. Next is the kitchen which has two pass throughs, newer, cherry-colored cabinets, and a beautiful glass tile backsplash. Down the hall, there is a mirrored hall closet, and the bedrooms each have 2 windows, giving plenty of natural light. The main floor bathroom is a 4 piece and has a heated tile floor. Off the kitchen, there is a back entrance and the staircase taking you down stairs. Here, there is a generous sized family room with plush carpet and a bar with plenty of options for entertaining. The 3 piece bathroom is beautiful with custom tile corner shower and heated tile floor. There is an office, another bedroom, and a huge utility/storage room with more than enough room for loads of laundry and space to keep off-season items. Updates to this home include newer furnace and vinyl windows. Outside, this home has neutral colored siding, and the front has a solid, cement deck and attractive glass railing. The one car garage is accessed from the street side via a paved driveway and has a man door to the back yard. This fully fenced backyard is amazing - with a large, back deck, huge lawn area for kids to play, a fire pit area, hedge and landscaping, and a garden shed.
Location
Province AB
County Stettler No. 6, County Of
Zoning R2
Direction E
Rooms
Basement Finished, Full
Interior
Interior Features Ceiling Fan(s)
Heating Forced Air
Cooling None
Flooring Carpet, Hardwood, Tile
Appliance Dishwasher, Electric Stove, Microwave, Refrigerator, Washer/Dryer
Laundry In Basement
Exterior
Parking Features Single Garage Attached
Garage Spaces 1.0
Garage Description Single Garage Attached
Fence Fenced
Community Features Schools Nearby, Shopping Nearby
Roof Type Asphalt
Porch Deck
Lot Frontage 60.0
Total Parking Spaces 2
Building
Lot Description Landscaped
Foundation Poured Concrete
Architectural Style Bungalow
Level or Stories One
Structure Type Vinyl Siding,Wood Frame
Others
Restrictions None Known
Tax ID 56616290
Ownership Private
Read Less Info
Want to know what your home might be worth? Contact us for a FREE valuation!

Our team is ready to help you sell your home for the highest possible price ASAP




