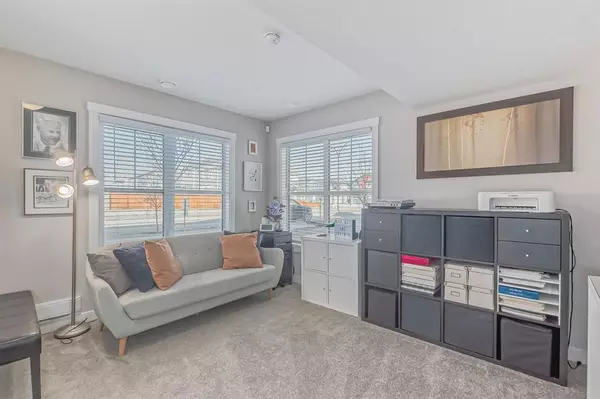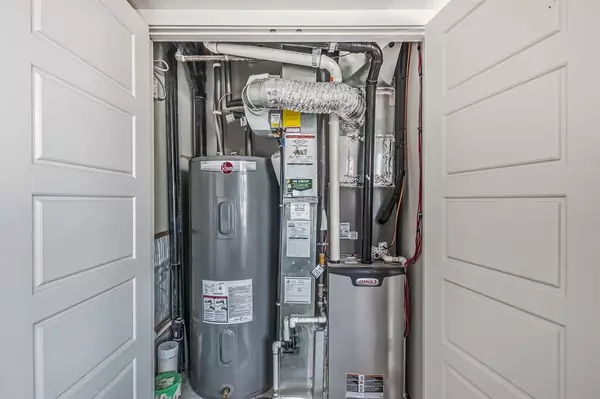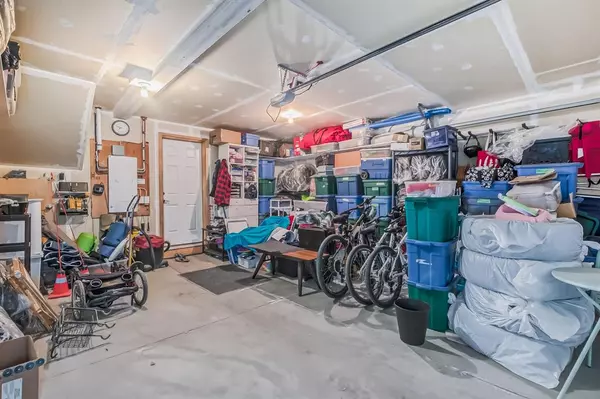For more information regarding the value of a property, please contact us for a free consultation.
Key Details
Sold Price $442,000
Property Type Townhouse
Sub Type Row/Townhouse
Listing Status Sold
Purchase Type For Sale
Square Footage 1,341 sqft
Price per Sqft $329
Subdivision Cranston
MLS® Listing ID A2045995
Sold Date 05/05/23
Style 2 Storey
Bedrooms 3
Full Baths 2
Half Baths 1
Condo Fees $308
HOA Fees $39/ann
HOA Y/N 1
Originating Board Calgary
Year Built 2019
Annual Tax Amount $2,452
Tax Year 2022
Property Description
A rare opportunity for a three-bedroom townhome, fully finished on three levels, in the sought-after Retreat at Cranston's Riverstone by Brookfield. A large flex space greets you upon entering the home from the main entrance or from the attached double garage, providing the perfect opportunity for an additional family room or office space. The second-floor open-concept living space is highlighted by a large kitchen island with quartz countertop and stainless-steel appliances. The spacious living/dining room provides great options for a larger dining table and plenty of seating for families of any size as well as a convenient half bathroom. A laundry room with a stacked laundry pair and plenty of storage space is tucked off in the corner. A south-facing deck with a natural gas line is great for outdoor dining or relaxing in the sun. Don’t worry about those sizzling summer days, the central AC will keep you cool during the day and comfortable at night. The top floor features a good-sized master suite with a three-piece ensuite, along with two additional bedrooms for a growing family or more workspace. Retreat is maintenance-free living at its finest and is nestled just steps away from the Bow River, with an abundance of walking paths alongside some tremendous scenery and wildlife sitings. Plenty of street parking is available just out your front door. This amazing opportunity won’t last long.
Location
Province AB
County Calgary
Area Cal Zone Se
Zoning M-X1
Direction W
Rooms
Other Rooms 1
Basement Finished, Full
Interior
Interior Features Kitchen Island
Heating Forced Air
Cooling Central Air
Flooring Carpet, Ceramic Tile, Vinyl Plank
Appliance Central Air Conditioner, Dishwasher, Dryer, Electric Stove, Washer
Laundry Main Level
Exterior
Parking Features Double Garage Attached
Garage Spaces 2.0
Garage Description Double Garage Attached
Fence None
Community Features Fishing, Other, Park, Playground, Schools Nearby, Shopping Nearby, Sidewalks, Street Lights, Walking/Bike Paths
Amenities Available None
Roof Type Asphalt Shingle
Porch Balcony(s)
Exposure W
Total Parking Spaces 2
Building
Lot Description See Remarks
Foundation Poured Concrete
Architectural Style 2 Storey
Level or Stories Two
Structure Type Vinyl Siding,Wood Frame
Others
HOA Fee Include Common Area Maintenance,Insurance,Maintenance Grounds,Professional Management,Reserve Fund Contributions,Snow Removal
Restrictions Board Approval
Tax ID 76846597
Ownership Private
Pets Allowed Restrictions
Read Less Info
Want to know what your home might be worth? Contact us for a FREE valuation!

Our team is ready to help you sell your home for the highest possible price ASAP
GET MORE INFORMATION





