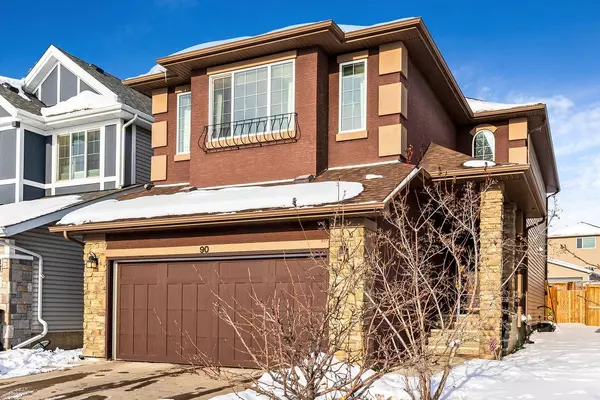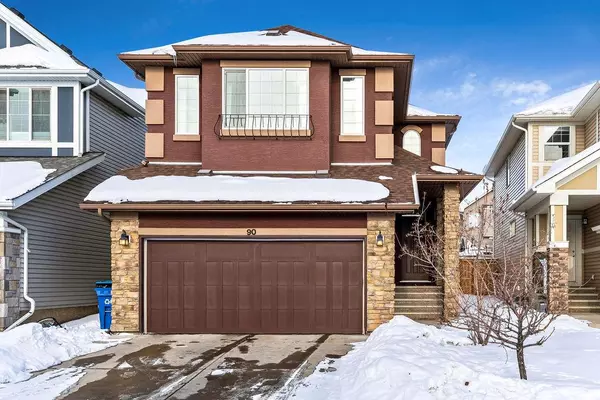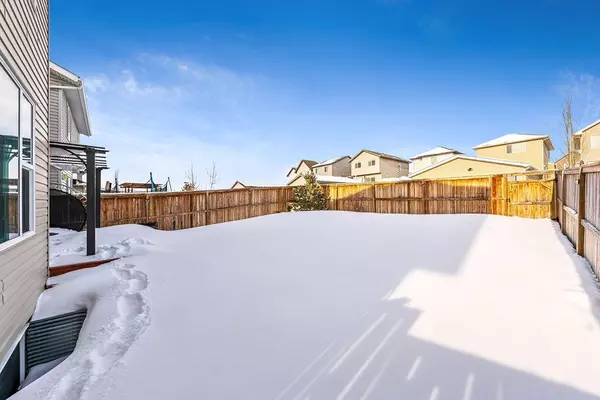For more information regarding the value of a property, please contact us for a free consultation.
Key Details
Sold Price $655,000
Property Type Single Family Home
Sub Type Detached
Listing Status Sold
Purchase Type For Sale
Square Footage 2,096 sqft
Price per Sqft $312
Subdivision Cranston
MLS® Listing ID A2031311
Sold Date 05/05/23
Style 2 Storey
Bedrooms 3
Full Baths 2
Half Baths 1
HOA Fees $14/ann
HOA Y/N 1
Originating Board Calgary
Year Built 2012
Annual Tax Amount $3,993
Tax Year 2022
Lot Size 4,273 Sqft
Acres 0.1
Property Description
This upgraded and well maintained home on a quiet family-friendly street in Cranston, features triple-glazed windows, stucco exterior, grand 18 ft-high foyer (with stately chandelier) leading to an office on the main floor, and a granite counter kitchen with built-in wall-oven, built-in wall microwave oven, counter cooktop with hood fan, and a large fridge with water dispenser. The kitchen and dining room are filled with sunlight in the mornings because of the sunny east-facing back yard. The main floor includes a spacious dining room and a large family room with a gas fireplace. Upstairs you will find 3 spacious bedrooms including a large master bedroom with a full ensuite with a double vanity. Also a massive bonus room. The partially finished basement gives you more flexible living space. From the newer sundeck is the professionally maintained, and fully-fenced backyard that backs on to an alley that gives you a sense of more space. The sellers also had a hot water hose bib installed to compliment the cold-water hose bib outside for your convenience. This magnificent pet-free/no smoking home with 9 ft high textured ceiling, maple umber-stain hardwood flooring, and central air conditioning is located on a quiet street, yet it remains very close to all services: shopping (including a supermarket
within walking distance), clubhouse, entertainment, South Health Campus, and many schools (elementary school is 1 block away).
Location
Province AB
County Calgary
Area Cal Zone Se
Zoning R-1N
Direction W
Rooms
Other Rooms 1
Basement Full, Partially Finished
Interior
Interior Features See Remarks
Heating Forced Air, Natural Gas
Cooling Central Air
Flooring Carpet, Ceramic Tile, Hardwood
Fireplaces Number 1
Fireplaces Type Gas, Living Room
Appliance Built-In Oven, Central Air Conditioner, Dishwasher, Dryer, Electric Stove, Garage Control(s), Microwave, Range Hood, Refrigerator, Washer, Window Coverings
Laundry Main Level
Exterior
Parking Features Double Garage Attached
Garage Spaces 2.0
Garage Description Double Garage Attached
Fence Fenced
Community Features Other
Amenities Available None
Roof Type Asphalt Shingle
Porch Deck
Lot Frontage 35.0
Total Parking Spaces 4
Building
Lot Description Lawn, Landscaped, Rectangular Lot
Foundation Poured Concrete
Architectural Style 2 Storey
Level or Stories Two
Structure Type Wood Frame
Others
Restrictions None Known
Tax ID 76836098
Ownership Private
Read Less Info
Want to know what your home might be worth? Contact us for a FREE valuation!

Our team is ready to help you sell your home for the highest possible price ASAP




