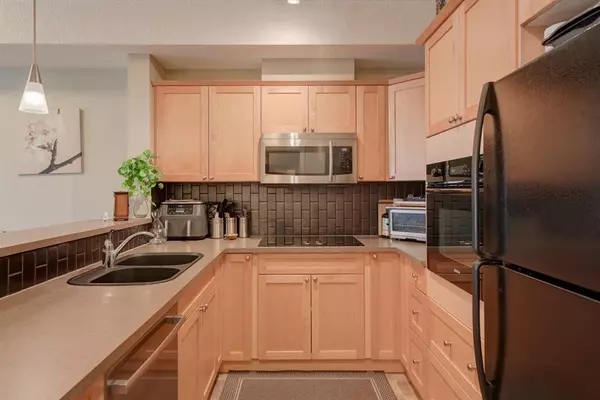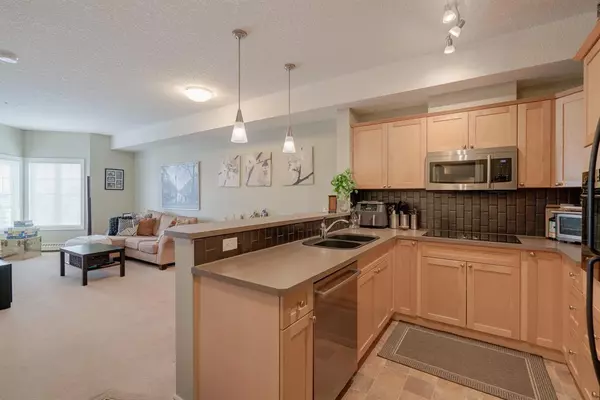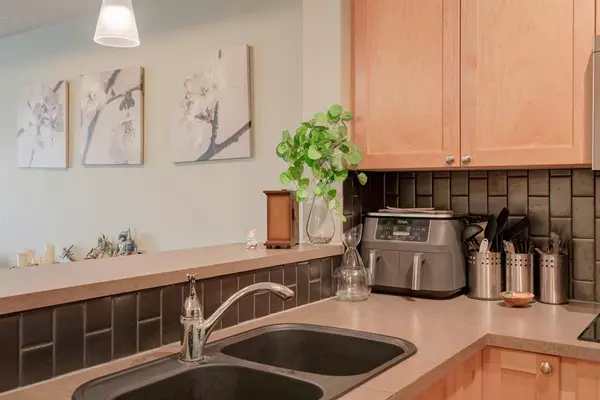For more information regarding the value of a property, please contact us for a free consultation.
Key Details
Sold Price $228,000
Property Type Condo
Sub Type Apartment
Listing Status Sold
Purchase Type For Sale
Square Footage 589 sqft
Price per Sqft $387
Subdivision Royal Oak
MLS® Listing ID A2040136
Sold Date 05/04/23
Style Apartment
Bedrooms 1
Full Baths 1
Condo Fees $353/mo
Originating Board Calgary
Year Built 2007
Annual Tax Amount $1,097
Tax Year 2022
Property Description
Welcome to one of the best floor plans in Royal Oak! Upon entry you are immediately greeted with high ceilings and large windows which flood the space with natural light. The kitchen is equipped with high-end appliances, a newer dishwasher, and plenty of storage space. There is enough room to comfortably have a dining table and workspace. This property exudes thoughtful design, offering a comfortable and practical living space that is sure to exceed your expectations. Enjoy in-suite laundry, a walk-through closet and a cheater ensuite bathroom off your bedroom. This condo also comes with titled underground parking and storage, ensuring that you always have a safe and secure place to store your belongings. The complex comes with access to an on-site gym and entertainment lounge, making it the perfect place to stay active and socialize with friends and neighbours. This property is walking distance from Sobeys, Tim Hortons, Starbucks, Freshii, Walmart, Dollarama, London Drugs and so much more. With convenient access to all the amenities you could ever need, this condo is perfect for anyone looking for a luxurious and convenient lifestyle. Don't miss out on this incredible opportunity. Only one hour from the Rocky Mountains, and 20 minutes from the airport, this location is the best of both worlds.
Location
Province AB
County Calgary
Area Cal Zone Nw
Zoning M-C2 D185
Direction W
Interior
Interior Features Breakfast Bar, Kitchen Island
Heating Baseboard
Cooling None
Flooring Carpet, Tile
Appliance Built-In Oven, Dishwasher, Electric Cooktop, Microwave Hood Fan, Refrigerator, Washer/Dryer Stacked
Laundry In Unit
Exterior
Parking Features Titled, Underground
Garage Description Titled, Underground
Community Features Clubhouse, Park, Playground, Schools Nearby, Sidewalks, Street Lights
Amenities Available Clubhouse, Elevator(s), Fitness Center, Party Room, Snow Removal, Storage, Trash, Visitor Parking
Roof Type Clay Tile
Porch Balcony(s)
Exposure NE
Total Parking Spaces 1
Building
Story 4
Architectural Style Apartment
Level or Stories Single Level Unit
Structure Type Brick,Vinyl Siding,Wood Frame
Others
HOA Fee Include Amenities of HOA/Condo,Gas,Heat,Maintenance Grounds,Professional Management,Reserve Fund Contributions,Snow Removal
Restrictions Board Approval,Pet Restrictions or Board approval Required,Pets Allowed
Tax ID 76321794
Ownership Private
Pets Allowed Restrictions, Yes
Read Less Info
Want to know what your home might be worth? Contact us for a FREE valuation!

Our team is ready to help you sell your home for the highest possible price ASAP
GET MORE INFORMATION





