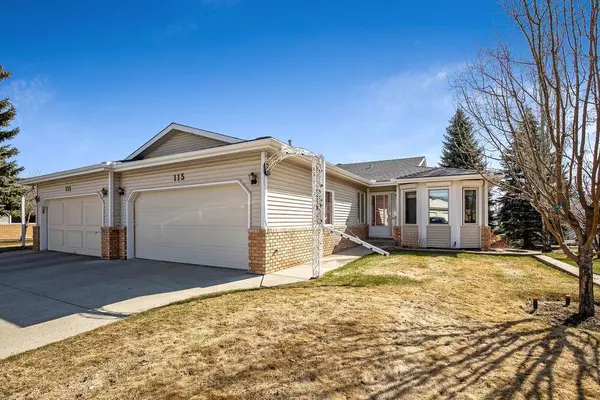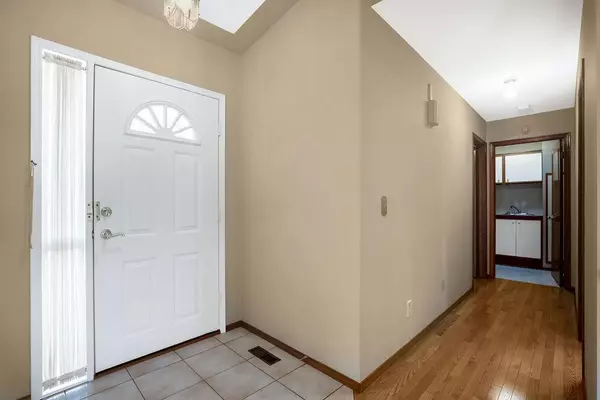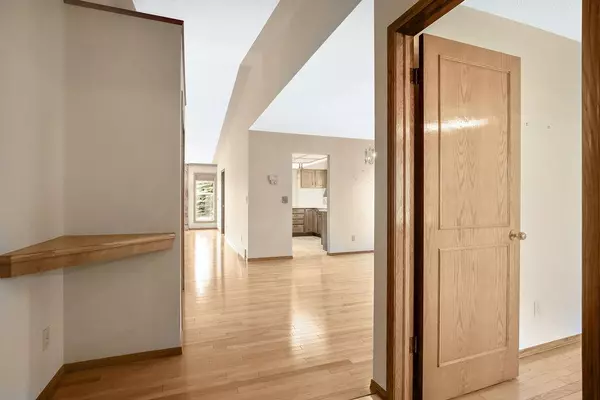For more information regarding the value of a property, please contact us for a free consultation.
Key Details
Sold Price $576,000
Property Type Single Family Home
Sub Type Semi Detached (Half Duplex)
Listing Status Sold
Purchase Type For Sale
Square Footage 1,471 sqft
Price per Sqft $391
Subdivision Shawnee Slopes
MLS® Listing ID A2044620
Sold Date 05/04/23
Style Bungalow,Side by Side
Bedrooms 3
Full Baths 3
HOA Fees $160/mo
HOA Y/N 1
Originating Board Calgary
Year Built 1988
Annual Tax Amount $2,924
Tax Year 2022
Lot Size 4,736 Sqft
Acres 0.11
Property Description
Very well kept, one owner villa in Shawnee Slopes. This executive style bungalow is just under 1500sq/ft (paint to paint) above grade, with 2 bedrooms and a den. The main level has sprawling hardwood floors in perfect condition. The great room has a towering vaulted ceiling with a gas fireplace. There is formal dining at one end of the kitchen and a breakfast nook at the rear that leads to the very private deck. The master retreat is very large and offers a full walk-in closet as well as a 5pc ensuite bath complete with dual vanities. The laundry is conveniently located in the mudroom from the garage entrance. There is also a den/office at the front of the home adjacent to the entry and a 3pc main bathroom. The basement has a vast recreation room which currently houses a full sized snooker table with plenty of space around it as well as a wet bar. There is a second gas fireplace on a thermostat and an ample number of pot lights and sconce lighting to really brighten up the basement rec area. There is a 3rd guest bedroom and a second 3pc bathroom in the basement. The mechanical room offers plenty of cabinetry for storage and a lengthy counter for any "tinkering" or hobbies.
Location
Province AB
County Calgary
Area Cal Zone S
Zoning R-C2
Direction W
Rooms
Other Rooms 1
Basement Finished, Full
Interior
Interior Features Built-in Features, Double Vanity, French Door, Storage, Vaulted Ceiling(s), Vinyl Windows, Wet Bar
Heating Fireplace(s), Forced Air, Natural Gas
Cooling None
Flooring Carpet, Ceramic Tile, Hardwood, Linoleum
Fireplaces Number 2
Fireplaces Type Basement, Gas, Great Room
Appliance Other
Laundry Main Level
Exterior
Parking Features Double Garage Attached
Garage Spaces 2.0
Garage Description Double Garage Attached
Fence None
Community Features None
Amenities Available None
Roof Type Asphalt Shingle
Porch Deck
Lot Frontage 39.37
Exposure E,S,W
Total Parking Spaces 4
Building
Lot Description Cul-De-Sac, Low Maintenance Landscape, Greenbelt
Foundation Poured Concrete
Architectural Style Bungalow, Side by Side
Level or Stories One
Structure Type Vinyl Siding,Wood Frame
Others
Restrictions None Known
Tax ID 76490843
Ownership Private
Read Less Info
Want to know what your home might be worth? Contact us for a FREE valuation!

Our team is ready to help you sell your home for the highest possible price ASAP




