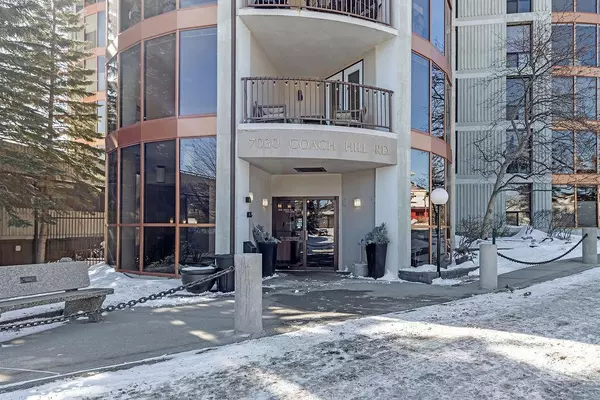For more information regarding the value of a property, please contact us for a free consultation.
Key Details
Sold Price $460,000
Property Type Condo
Sub Type Apartment
Listing Status Sold
Purchase Type For Sale
Square Footage 1,234 sqft
Price per Sqft $372
Subdivision Coach Hill
MLS® Listing ID A2032115
Sold Date 05/03/23
Style High-Rise (5+)
Bedrooms 2
Full Baths 2
Condo Fees $690/mo
Originating Board Calgary
Year Built 1978
Annual Tax Amount $2,062
Tax Year 2022
Property Description
This beautiful 5th-floor apartment in the Odyssey Towers offers stunning panoramic views of the mountains and area lights from an extra-large balcony and floor-to-ceiling windows. Recently renovated, the property boasts a flawless kitchen featuring stainless steel Whirlpool appliances, new white cabinets, quartz counters, and a spacious breakfast bar with a view. Luxury vinyl plank flooring runs throughout the unit. The bathrooms have been updated with quartz counters, tiled floors, and the master ensuite has a walk-in shower with a glass door. An important note from the owners: you can expect all the plumbing has been upgraded to exceed the plumbing requirements for the condo board. Such as, main unit shut off valves installed and 1/4 turn valves installed on every water line. New suspended ceiling LED lights installed in entryway, kitchen and hallways. A brand new A/C unit has been installed to keep the unit and found at ceiling height, so not to take up any room and further opening up the usable space. The unit also includes two parking stalls, as well as an out-of-suite storage locker. With ample visitor parking on-site and on the city street, this adult-only (18+) and pet-free building is the perfect place to call home. Amenities include a guest suite in each building, a sauna/steam room, a residents club, and beautifully manicured green spaces and gardens. Don't miss out on this rare opportunity to live in a fully renovated unit - act quickly before it's too late!
Location
Province AB
County Calgary
Area Cal Zone W
Zoning DC (pre 1P2007)
Direction N
Rooms
Other Rooms 1
Interior
Interior Features Breakfast Bar, No Animal Home, No Smoking Home, Open Floorplan, Quartz Counters, Soaking Tub, Walk-In Closet(s)
Heating Baseboard
Cooling Sep. HVAC Units
Flooring Vinyl Plank
Appliance Dishwasher, Dryer, Garage Control(s), Microwave Hood Fan, Refrigerator, Stove(s), Washer
Laundry In Unit
Exterior
Parking Features Assigned, Outside, Parkade, Stall, Underground
Garage Description Assigned, Outside, Parkade, Stall, Underground
Community Features Park, Schools Nearby, Shopping Nearby, Sidewalks, Street Lights
Amenities Available Sauna, Visitor Parking
Porch Balcony(s), Enclosed
Exposure SW
Total Parking Spaces 2
Building
Story 15
Architectural Style High-Rise (5+)
Level or Stories Single Level Unit
Structure Type Concrete,Metal Siding
Others
HOA Fee Include Caretaker,Common Area Maintenance,Heat,Insurance,Maintenance Grounds,Professional Management,Reserve Fund Contributions,Sewer,Snow Removal,Water
Restrictions None Known
Tax ID 76798320
Ownership Private
Pets Allowed No
Read Less Info
Want to know what your home might be worth? Contact us for a FREE valuation!

Our team is ready to help you sell your home for the highest possible price ASAP
GET MORE INFORMATION





