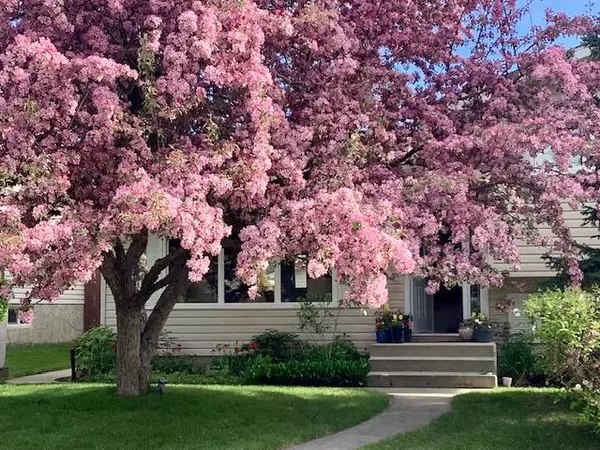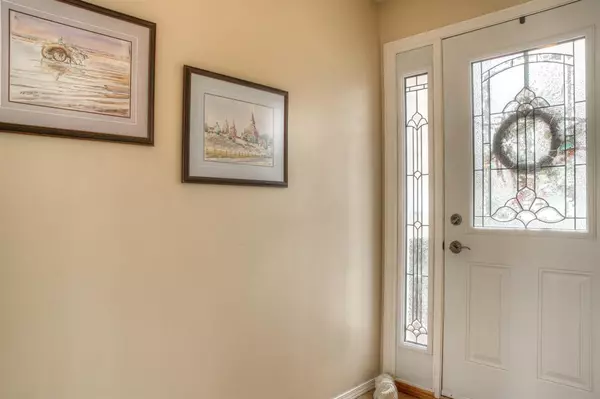For more information regarding the value of a property, please contact us for a free consultation.
Key Details
Sold Price $638,000
Property Type Single Family Home
Sub Type Detached
Listing Status Sold
Purchase Type For Sale
Square Footage 1,160 sqft
Price per Sqft $550
Subdivision Silver Springs
MLS® Listing ID A2041789
Sold Date 05/02/23
Style 4 Level Split
Bedrooms 4
Full Baths 2
Half Baths 1
Originating Board Calgary
Year Built 1974
Annual Tax Amount $3,725
Tax Year 2022
Lot Size 5,543 Sqft
Acres 0.13
Property Description
Lovingly maintained 4 level split in the beautiful community of Silver Springs. Central SS location (2 blocks from k-6 school, community centre (with outdoor pool, premium ODR in the winter, playgrounds, soccer fields), and the beautiful Bowmont Park and the Bow River valley. Many improvements to this home include windows and doors, roofing + soffit/facia and mechanicals. The main level offers a welcoming family room, a spacious dining room, and a bright, functional kitchen. French doors from the dining room open onto a lovely exposed aggregate patio and a generous-sized yard, great for entertaining and a growing family. Mature trees and perennials fill the front, side and backyard making the property both homey and private. The upper level includes a primary bedroom with a two piece ensuite as well as two additional bedrooms and a four piece main bathroom. The 3rd level has a fourth bedroom/den, bright family room and a three piece bathroom. The lower level provides additional living space with a play room, laundry room, and storage. 24ft x 22ft detached garage. City transit runs past the end of the block and the beautiful Silver Springs botanical gardens are a short walk away. Silver Springs was awarded the best Calgary neighbourhood in 2022, here is your chance to discover and enjoy all it has to offer.
Location
Province AB
County Calgary
Area Cal Zone Nw
Zoning R-C1
Direction SE
Rooms
Other Rooms 1
Basement Finished, See Remarks
Interior
Interior Features No Smoking Home, Vinyl Windows
Heating Mid Efficiency, Natural Gas
Cooling None
Flooring Carpet, Cork, Hardwood, Linoleum
Appliance Dishwasher, Dryer, Electric Stove, Garage Control(s), Range Hood, Refrigerator, Washer, Window Coverings
Laundry In Basement
Exterior
Parking Features Alley Access, Double Garage Detached
Garage Spaces 2.0
Garage Description Alley Access, Double Garage Detached
Fence Fenced
Community Features Park, Playground, Pool, Schools Nearby, Shopping Nearby, Tennis Court(s)
Roof Type Asphalt Shingle
Porch Patio
Lot Frontage 56.11
Total Parking Spaces 2
Building
Lot Description Many Trees, Private
Foundation Poured Concrete
Architectural Style 4 Level Split
Level or Stories 4 Level Split
Structure Type Vinyl Siding
Others
Restrictions None Known
Tax ID 76495867
Ownership Private
Read Less Info
Want to know what your home might be worth? Contact us for a FREE valuation!

Our team is ready to help you sell your home for the highest possible price ASAP
GET MORE INFORMATION





