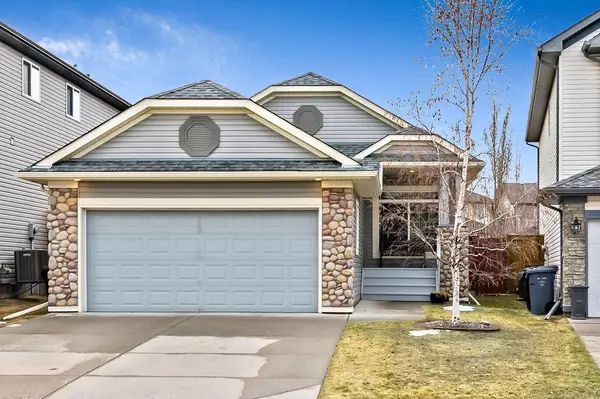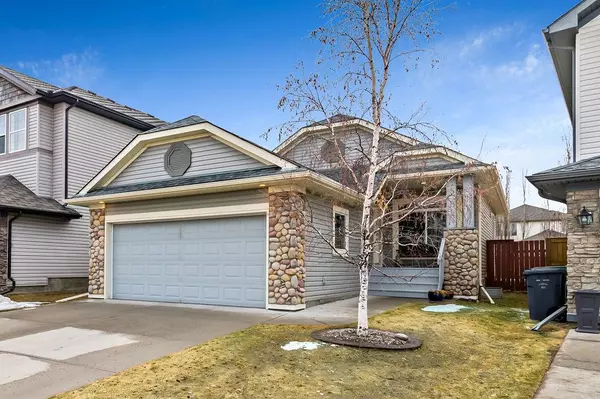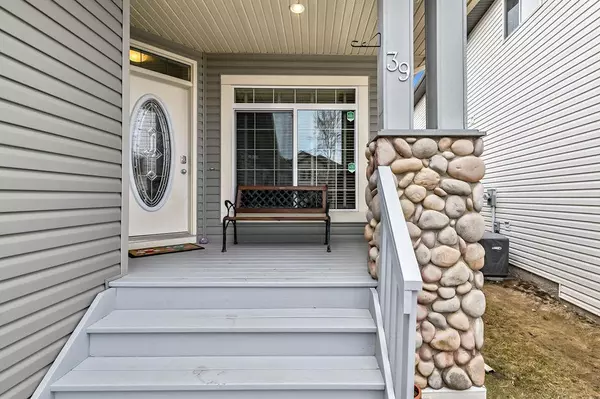For more information regarding the value of a property, please contact us for a free consultation.
Key Details
Sold Price $635,000
Property Type Single Family Home
Sub Type Detached
Listing Status Sold
Purchase Type For Sale
Square Footage 1,211 sqft
Price per Sqft $524
Subdivision Cranston
MLS® Listing ID A2043418
Sold Date 05/02/23
Style Bungalow
Bedrooms 3
Full Baths 2
Half Baths 1
HOA Fees $14/ann
HOA Y/N 1
Originating Board Calgary
Year Built 2007
Annual Tax Amount $3,589
Tax Year 2022
Lot Size 5,274 Sqft
Acres 0.12
Property Description
Welcome to this beautifully renovated home with 2,248 SqFt of living space over 2 levels on a large lot in sought after Cranston. This is the epitome of Pride of Ownership. When you enter the home you will feel the relaxed layout with the 9' ceilings, new wide plank vinyl floors, recent paint, and the open layout. To the right of the Foyer there is a large private office and to the left a 2 piece bathroom, and laundry / mud room leading to the double attached garage. The renovated kitchen is thoughtfully done with ample cupboards & pantry for storage, stainless steel appliances, large island with breakfast bar, and the dining area has great natural light from the sliding glass door which leads to the south exposure backyard. The living room with it's vaulted ceilings and gas fireplace is a great space to relax at the end of a long day. The spacious primary bedroom completes the main level and includes a walk-in closet and 4 piece ensuite. The lower level has 9 foot ceilings and includes 2 additional bedrooms with walk-in closets, a 4 piece bathroom, and a great family/flex room with bar & 2nd gas fireplace to enjoy as a media and/or games room to entertain family and friends. The home stays cool all summer long with central A/C. Outside the large south facing backyard is a blank canvas ideal for summer time grilling and a possible future firepit area with room for the family to play. The location is a few minutes walk to Schools, Sobey's, Good Earth Coffee, Berwick Pub & eateries, public transit, and the Bow River. 5 minute drive to the South Calgary Health Campus, shopping, restaurants, movie theaters, and much more. Ideally located close to Deerfoot and Stoney Trail(s). This truly is an amazing opportunity for you to purchase a beautiful, lightly lived in, and well cared for home!
Location
Province AB
County Calgary
Area Cal Zone Se
Zoning R-1N
Direction N
Rooms
Other Rooms 1
Basement Finished, Full
Interior
Interior Features Bar, High Ceilings, Jetted Tub, Kitchen Island, No Animal Home, No Smoking Home, Open Floorplan, Pantry, Quartz Counters, Recessed Lighting, Storage, Vaulted Ceiling(s), Walk-In Closet(s)
Heating Forced Air
Cooling Central Air
Flooring Carpet, Ceramic Tile, Vinyl Plank
Fireplaces Number 2
Fireplaces Type Gas
Appliance Central Air Conditioner, Dishwasher, Electric Range, Humidifier, Range Hood, Refrigerator, Washer/Dryer, Window Coverings
Laundry Laundry Room, Main Level
Exterior
Parking Features Double Garage Attached
Garage Spaces 2.0
Garage Description Double Garage Attached
Fence Fenced
Community Features Fishing, Park, Playground, Schools Nearby, Shopping Nearby, Street Lights, Tennis Court(s)
Amenities Available None
Roof Type Asphalt Shingle
Porch Front Porch
Lot Frontage 32.48
Total Parking Spaces 4
Building
Lot Description Back Yard
Foundation Poured Concrete
Architectural Style Bungalow
Level or Stories One
Structure Type Stone,Vinyl Siding,Wood Frame
Others
Restrictions None Known
Tax ID 76796510
Ownership Private
Read Less Info
Want to know what your home might be worth? Contact us for a FREE valuation!

Our team is ready to help you sell your home for the highest possible price ASAP
GET MORE INFORMATION





