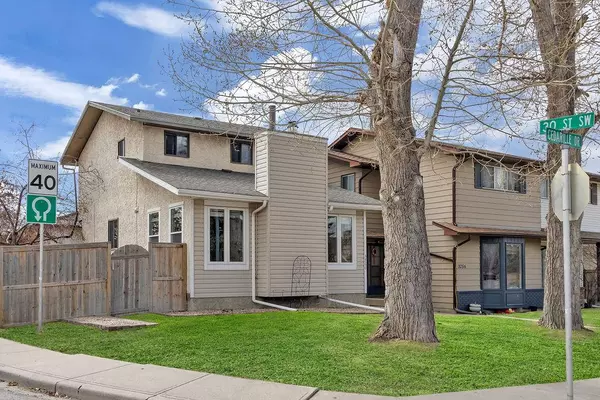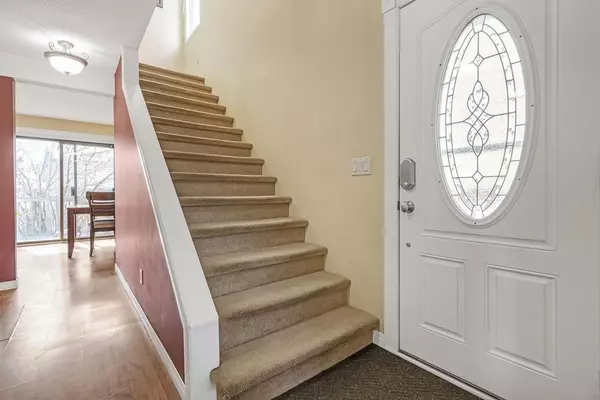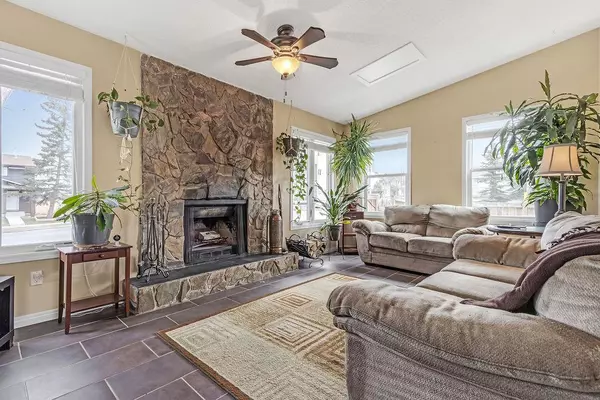For more information regarding the value of a property, please contact us for a free consultation.
Key Details
Sold Price $439,000
Property Type Single Family Home
Sub Type Detached
Listing Status Sold
Purchase Type For Sale
Square Footage 1,279 sqft
Price per Sqft $343
Subdivision Cedarbrae
MLS® Listing ID A2043913
Sold Date 05/02/23
Style 2 Storey
Bedrooms 4
Full Baths 1
Half Baths 1
Originating Board Calgary
Year Built 1980
Annual Tax Amount $2,337
Tax Year 2022
Lot Size 3,605 Sqft
Acres 0.08
Property Description
***OPEN HOUSE Saturday from 1-4PM*** Welcome to your dream home! This well-cared for gem is located in a highly desirable community, perfect for those seeking tranquility and convenience. Boasting a large corner lot, you'll have plenty of room to stretch out and soak up the beautiful natural surroundings. The moment you step inside, you'll be greeted with an abundance of natural light that floods the almost 2000 sqft of living space. With three spacious bedrooms and one and a half bathrooms, this home is perfect for families who desire both comfort and functionality. But that's not all! The sunny south-facing backyard is perfect for entertaining guests or enjoying a relaxing evening in the fresh air. Speaking of fresh air, you'll be just a stone's throw away from many parks and natural areas, including Fish Creek and the Glenmore Reservoir. When it comes to convenience, this home has it all. You'll have access to schools and shopping within walking distance, making errands a breeze. And for those times when you need to venture out of the city, easy access to Stoney Trail is just a short drive away. Don't miss out on this incredible opportunity to make this house your home. Contact us today to schedule your private showing!
Location
Province AB
County Calgary
Area Cal Zone S
Zoning RC-2
Direction N
Rooms
Basement Full, Partially Finished
Interior
Interior Features Bathroom Rough-in, Ceiling Fan(s), Kitchen Island, Laminate Counters, No Smoking Home, Vinyl Windows
Heating Forced Air, Natural Gas
Cooling None
Flooring Carpet, Laminate, Tile
Fireplaces Number 1
Fireplaces Type Family Room, Raised Hearth, Stone, Wood Burning
Appliance Dishwasher, Dryer, Electric Stove, Refrigerator, Washer, Window Coverings
Laundry In Basement
Exterior
Parking Features Off Street, On Street, Parking Pad
Garage Description Off Street, On Street, Parking Pad
Fence Fenced
Community Features Park, Playground, Schools Nearby, Shopping Nearby, Sidewalks, Street Lights
Roof Type Asphalt Shingle
Porch Deck
Lot Frontage 35.28
Total Parking Spaces 2
Building
Lot Description Back Lane, Back Yard, Corner Lot, Dog Run Fenced In, Front Yard, Irregular Lot, Landscaped
Foundation Poured Concrete
Architectural Style 2 Storey
Level or Stories Two
Structure Type Stucco,Vinyl Siding,Wood Frame
Others
Restrictions None Known
Tax ID 76371440
Ownership Private
Read Less Info
Want to know what your home might be worth? Contact us for a FREE valuation!

Our team is ready to help you sell your home for the highest possible price ASAP
GET MORE INFORMATION





