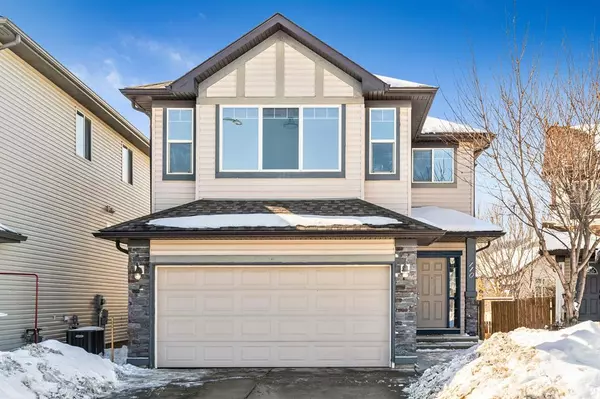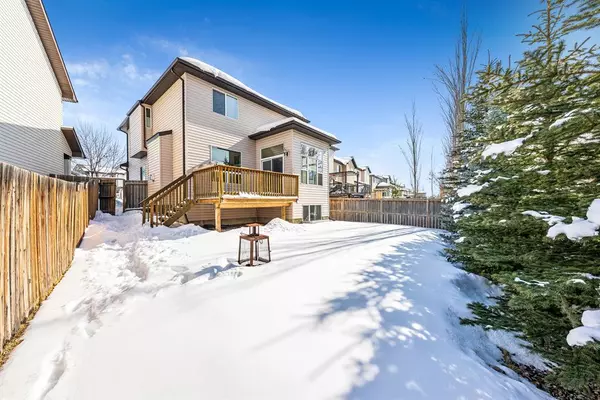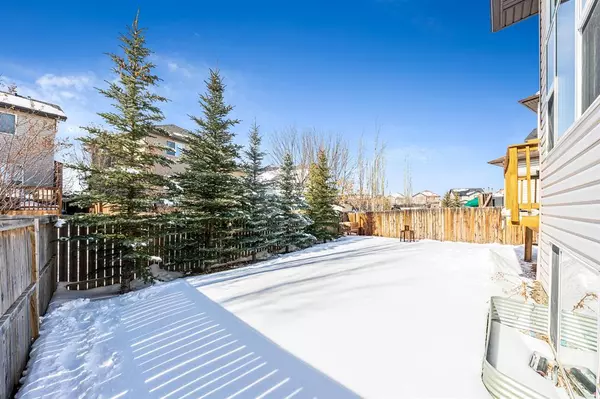For more information regarding the value of a property, please contact us for a free consultation.
Key Details
Sold Price $674,500
Property Type Single Family Home
Sub Type Detached
Listing Status Sold
Purchase Type For Sale
Square Footage 2,170 sqft
Price per Sqft $310
Subdivision Cranston
MLS® Listing ID A2031558
Sold Date 05/02/23
Style 2 Storey
Bedrooms 3
Full Baths 2
Half Baths 1
HOA Fees $15/ann
HOA Y/N 1
Originating Board Calgary
Year Built 2007
Annual Tax Amount $3,517
Tax Year 2022
Lot Size 4,230 Sqft
Acres 0.1
Property Description
Welcome to this Original owner, solidly built Cedarglen home, ready for IMMEDIATE POSSESSION. This home is situated on a pie-shaped lot with a WEST FACING BACKYARD, with evergreen trees along back fence that provide abundant privacy year round. Updates include a fresh coat of interior paint, BRAND NEW CARPET, FRIDGE, ELECTRIC RANGE, HOODFAN, and MICROWAVE. Owner changed the dishwasher, hot water tank and washer over past several years as well. This incredible floorplan starts at the front tiled foyer, with a diagonally laid hardwood floor hallway that stretches through the kitchen and nook. There is a spacious MAIN FLOOR OFFICE, massive kitchen with beautiful classic gunstock colored cabinets, granite countertops, a lowered counter space ideal for a computer/homework area, corner pantry, and long island. The nook has an 11’ raised ceiling and surrounded by large windows on three sides, bringing in plenty of sunlight throughout the home. The Great Room has plenty of space for all your furniture and is accented by a gas fireplace and wood mantle to hang your Holiday stockings or adorn with family photos. Main floor also offers a mud room with built-in bench and large coat closet. The garage is insulated and new drywall installed along side walls. There is an enormous bonus room on the top floor, suitable space to include a home office, movie theatre, and a children’s play area. The Master bedroom has a walk-in closet, 4-piece ensuite with a long vanity that has doubles as a makeup table. There is two children’s bedrooms, a 4-piece bathroom, and a top floor laundry room. The unspoiled basement has plenty of windows, include a large sunshine window looking into the backyard. The raised deck has space for a large table and all your outdoor cooking appliances: BBQ, Grills, and Smokers. There is plenty of space under the deck to hide your gardening and landscaping tools. The Home is just Steps to bus stops and Dr. George Stanley (5-9), while Cranston School (K-4), and Christ the King (K-9 Catholic) are both less than a 10 minute walk away. Cranston Field, Latter Day Saints Church, Sobeys grocery, coffee shops, shopping, pubs and hospital and seton shopping district are just casual stroll away. Excellent convenient and quiet location, can’t hear Stoney or Deerfoot traffic but can still access both quickly. This great family home is ready for you and your family to move in for Spring.
Location
Province AB
County Calgary
Area Cal Zone Se
Zoning R-1N
Direction E
Rooms
Other Rooms 1
Basement Full, Unfinished
Interior
Interior Features Ceiling Fan(s), Granite Counters, High Ceilings, Kitchen Island, Walk-In Closet(s)
Heating Fireplace(s), Forced Air, Natural Gas
Cooling None
Flooring Carpet, Hardwood, Linoleum, Tile
Fireplaces Number 1
Fireplaces Type Gas, Mantle, Tile
Appliance Dishwasher, Dryer, Electric Range, Microwave, Range Hood, Refrigerator, See Remarks, Washer, Window Coverings
Laundry In Unit, Upper Level
Exterior
Parking Features Double Garage Attached, Driveway, Garage Door Opener, Insulated
Garage Spaces 2.0
Garage Description Double Garage Attached, Driveway, Garage Door Opener, Insulated
Fence Fenced
Community Features Clubhouse, Fishing, Park, Playground, Schools Nearby
Amenities Available None
Roof Type Asphalt Shingle
Porch Deck, Front Porch
Lot Frontage 30.22
Exposure E,W
Total Parking Spaces 4
Building
Lot Description Back Yard, Lawn, Landscaped, Pie Shaped Lot
Foundation Poured Concrete
Architectural Style 2 Storey
Level or Stories Two
Structure Type Vinyl Siding,Wood Frame
Others
Restrictions None Known
Tax ID 76615429
Ownership Private
Read Less Info
Want to know what your home might be worth? Contact us for a FREE valuation!

Our team is ready to help you sell your home for the highest possible price ASAP
GET MORE INFORMATION





