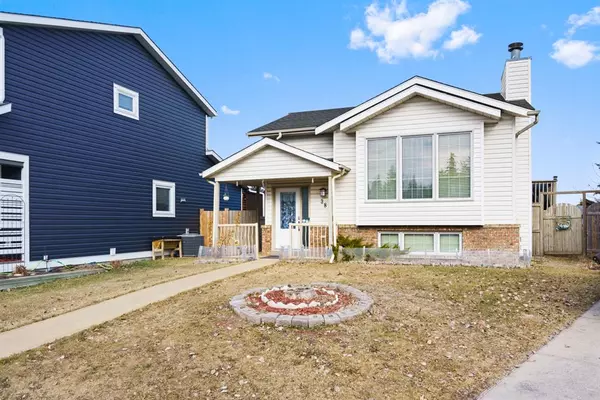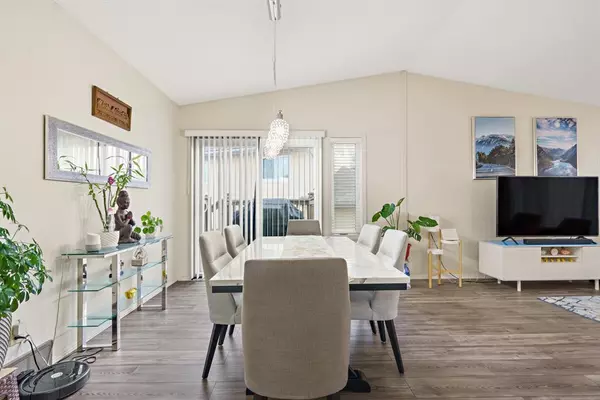For more information regarding the value of a property, please contact us for a free consultation.
Key Details
Sold Price $513,000
Property Type Single Family Home
Sub Type Detached
Listing Status Sold
Purchase Type For Sale
Square Footage 1,144 sqft
Price per Sqft $448
Subdivision Shawnessy
MLS® Listing ID A2041274
Sold Date 05/01/23
Style Bi-Level
Bedrooms 5
Full Baths 3
Originating Board Calgary
Year Built 1989
Annual Tax Amount $2,788
Tax Year 2022
Lot Size 4,757 Sqft
Acres 0.11
Property Description
***Open house Saturday & Sunday, April 22nd and 23rd from 1:00pm to 4:00pm*** Be prepared to fall in love with this meticulously cared for West facing home situated in a quiet cul-de-sac in the established family friendly community of Shawnessy! I am very pleased to showcase this 5 bedroom, 3 full bath, bi-level home with 1,144sf of living space + 937sf FINISHED BASEMENT, where pride of ownership shows throughout. Upgrades include - NEW ROOF (2022), NEW HOOD FAN, newer 50 gallon hot water tank, new flooring in the upper floor. As you enter the home you are greeted by high vaulted ceilings in the foyer, walk up to the upper floor where you will notice the bright, open floor plan, newer luxury vinyl plank floors flowing throughout, a spacious living room with amazing large windows, good sized kitchen, and dining area. There are also two bedrooms, including the primary, and two full bathrooms. In the basement there is a LARGE REC ROOM with a Chicago brick, wood burning fireplace. There are also 3 generous sized bedrooms and another full bath. There is lots of space for your vehicles with DOUBLE DETACHED GARAGE plus street parking. This home is CLOSE TO MANY AMENITIES, to schools (Elementary, Junior High, and High School), only a 5 minute drive to Shawnessy Shopping Centre where you will find an array of shops & restaurants, 5 minute drive to YMCA Shawnessy, C-train, walking distance to bus stops, Fish Creek Park, and highway access. Don’t miss your opportunity to own this amazing property and don’t forget to check out the Virtual Tour!
Location
Province AB
County Calgary
Area Cal Zone S
Zoning R-C2
Direction W
Rooms
Other Rooms 1
Basement Finished, Full
Interior
Interior Features No Animal Home, No Smoking Home
Heating Forced Air
Cooling None
Flooring Carpet, Linoleum, Tile, Vinyl
Fireplaces Number 1
Fireplaces Type Gas
Appliance Dishwasher, Electric Stove, Garage Control(s), Microwave, Range Hood, Refrigerator, Washer, Window Coverings
Laundry In Basement
Exterior
Parking Features Double Garage Detached
Garage Spaces 2.0
Garage Description Double Garage Detached
Fence Fenced
Community Features Park, Playground, Schools Nearby, Shopping Nearby
Roof Type Asphalt Shingle
Porch Deck
Lot Frontage 113.39
Total Parking Spaces 2
Building
Lot Description Cul-De-Sac
Foundation Poured Concrete
Architectural Style Bi-Level
Level or Stories Bi-Level
Structure Type Vinyl Siding,Wood Frame
Others
Restrictions None Known
Tax ID 76401943
Ownership Private
Read Less Info
Want to know what your home might be worth? Contact us for a FREE valuation!

Our team is ready to help you sell your home for the highest possible price ASAP
GET MORE INFORMATION





