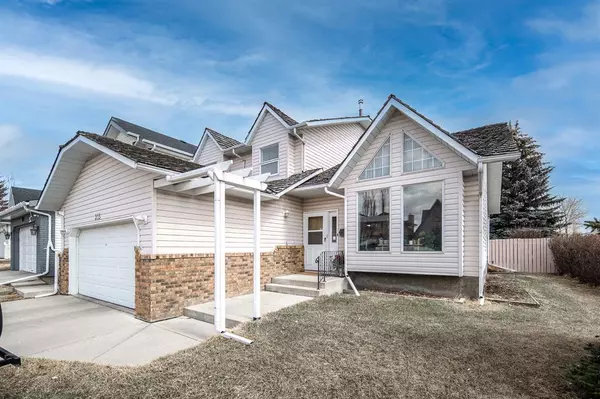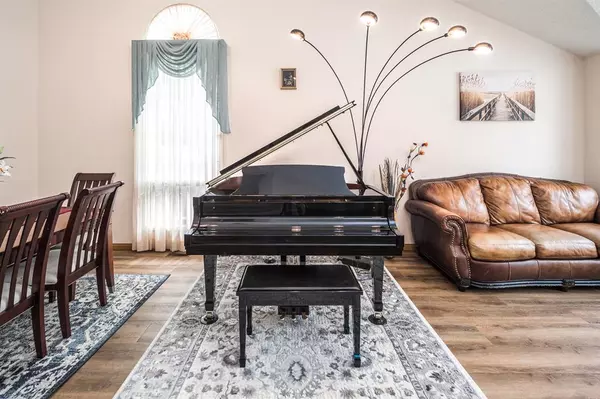For more information regarding the value of a property, please contact us for a free consultation.
Key Details
Sold Price $606,000
Property Type Single Family Home
Sub Type Detached
Listing Status Sold
Purchase Type For Sale
Square Footage 2,087 sqft
Price per Sqft $290
Subdivision Woodbine
MLS® Listing ID A2042189
Sold Date 05/01/23
Style 2 Storey
Bedrooms 4
Full Baths 3
Half Baths 1
Originating Board Calgary
Year Built 1985
Annual Tax Amount $3,582
Tax Year 2022
Lot Size 5,780 Sqft
Acres 0.13
Property Description
Meticulously maintained BEAUTIFUL home in WOODBINE neighborhood, GREAT LOCATION! MOVE-IN READY! Vaulted ceiling and bright corner site with lots of natural lights all day long. Air conditioning house. This lovely house is situated on a quiet Cul-de-Sac and enjoying mountain view from the picture window, a spectacular living room and formal dining room, an open concept kitchen & spacious nook area, a den/office which can be the fourth bedroom with closet, a main bath and laundry room finish this main level. Also a large brightly lit family with a fireplace. Upper floor features a big master bedroom holds 7 piece king sized master bedroom set, there are still lots of space for sofa and rocking chair, Ensuite includes a Jacuzzi and a separate shower. And 2 more bright large bedrooms are also come with very large closets and there’s a second full 4-piece bath upstairs. Fully developed basement has a huge game room and a movie room, one bedroom and a full 3-piece, large south facing windows makes the basement bright and warm . It has huge storage space or you can easily turn it into a workshop. The east facing backyard is a true oasis for kids and parents, while kids can ride bicycle or play basketball or badminton or practice baseball pitch, the parents can enjoy BBQ on the patio with scenery of mature trees and flower garden. Walking distance to all amenities! bus stop, parks, Woodbine Elementary and St. Jude Elementary, walking pathway, Fish Creek Provincial Park. COSTCO & Buffalo Run shopping mall. #NEW HIGH END VINYL FLOOR, NEW CARPET, NEW WASHER AND DRYER, 2007 FURNACE
Location
Province AB
County Calgary
Area Cal Zone S
Zoning R-C2
Direction SW
Rooms
Other Rooms 1
Basement Crawl Space, Finished, Full
Interior
Interior Features Storage, Vaulted Ceiling(s)
Heating Forced Air, Natural Gas
Cooling Central Air
Flooring Carpet, Vinyl
Fireplaces Number 1
Fireplaces Type Gas
Appliance Dishwasher, Dryer, Range Hood, Refrigerator, Washer
Laundry Main Level
Exterior
Parking Features Covered, Double Garage Attached
Garage Spaces 2.0
Garage Description Covered, Double Garage Attached
Fence Fenced
Community Features Park, Playground, Schools Nearby, Shopping Nearby
Roof Type Cedar Shake
Porch Deck
Lot Frontage 52.86
Exposure SW
Total Parking Spaces 4
Building
Lot Description Back Lane, Corner Lot
Foundation Poured Concrete
Architectural Style 2 Storey
Level or Stories Three Or More
Structure Type Concrete,Vinyl Siding,Wood Frame
Others
Restrictions None Known
Tax ID 76494674
Ownership Private
Read Less Info
Want to know what your home might be worth? Contact us for a FREE valuation!

Our team is ready to help you sell your home for the highest possible price ASAP
GET MORE INFORMATION





