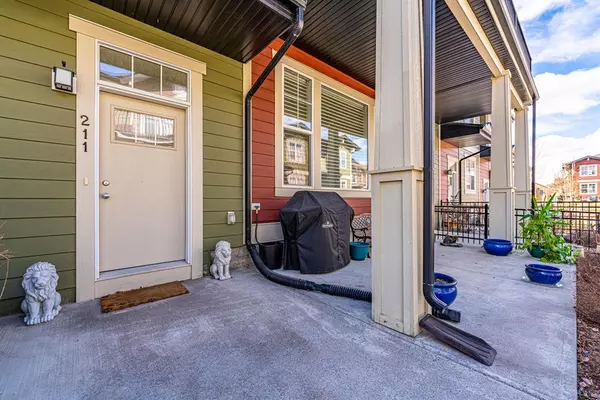For more information regarding the value of a property, please contact us for a free consultation.
Key Details
Sold Price $420,000
Property Type Townhouse
Sub Type Row/Townhouse
Listing Status Sold
Purchase Type For Sale
Square Footage 1,108 sqft
Price per Sqft $379
Subdivision Cranston
MLS® Listing ID A2042204
Sold Date 04/30/23
Style Bungalow
Bedrooms 2
Full Baths 2
Condo Fees $372
HOA Fees $14/ann
HOA Y/N 1
Originating Board Calgary
Year Built 2015
Annual Tax Amount $2,094
Tax Year 2022
Property Description
You'll love this peaceful and cozy bungalow in the desirable community of Cranston. Spend your summer mornings on the front porch with a fresh cup of coffee and your winter evenings snuggled up by the fireplace with a good book. This is the home you've been dreaming of! Situated close to the local shops at Cranston Market or just minutes to Seton where you will find the new VIP Theatre, YMCA, restaurants, shops, services and the South Health Campus. – this house offers everything that a homeowner needs to maintain a happy and comfortable
lifestyle. Connect to nature with extensive pathways throughout the community and access to Fish Creek Park. This 2 bedrooms 2 Bathrooms Bungalow is in pristine condition and shows like new. Open concept floor plan is great for entertaining friends and family. Large living room with large windows for additional natural light. Beautiful kitchen with shaker style cabinets, quartz counter tops, stainless steel appliances, huge island and a spacious dining area. Two generous size bedrooms with the master having a walk-in closet and 3 pce ensuite bath. Other features are double attached garage to keep your vehicle warm and large covered patio. Great outdoor living space with a large covered patio and gas line for a BBQ. Quick and easy access to Stony Trail and Deerfoot Trail. This one won't stay on the market for long, stop reading and come see it today!
Location
Province AB
County Calgary
Area Cal Zone Se
Zoning M-1
Direction E
Rooms
Other Rooms 1
Basement Partial, Unfinished
Interior
Interior Features High Ceilings, Kitchen Island, No Smoking Home, Open Floorplan, Quartz Counters, Storage
Heating Forced Air, Natural Gas
Cooling Central Air
Flooring Carpet, Hardwood
Fireplaces Number 1
Fireplaces Type Gas
Appliance Central Air Conditioner, Dishwasher, Dryer, Electric Stove, Microwave Hood Fan, Refrigerator, Washer, Window Coverings
Laundry Main Level
Exterior
Parking Features Double Garage Attached
Garage Spaces 2.0
Garage Description Double Garage Attached
Fence Fenced
Community Features Golf, Park, Playground, Schools Nearby, Shopping Nearby, Sidewalks, Street Lights
Amenities Available Other
Roof Type Asphalt
Porch Patio
Exposure E
Total Parking Spaces 2
Building
Lot Description Landscaped, Other
Foundation Poured Concrete
Architectural Style Bungalow
Level or Stories One
Structure Type Vinyl Siding,Wood Frame
Others
HOA Fee Include Common Area Maintenance,Insurance,Professional Management,Reserve Fund Contributions,Snow Removal
Restrictions Easement Registered On Title,Utility Right Of Way
Ownership Private
Pets Allowed Restrictions, Yes
Read Less Info
Want to know what your home might be worth? Contact us for a FREE valuation!

Our team is ready to help you sell your home for the highest possible price ASAP




