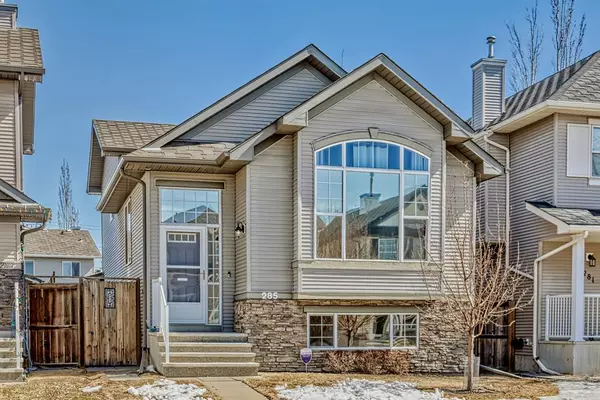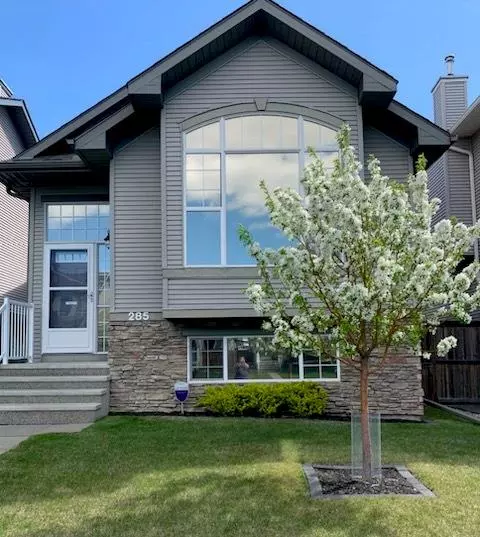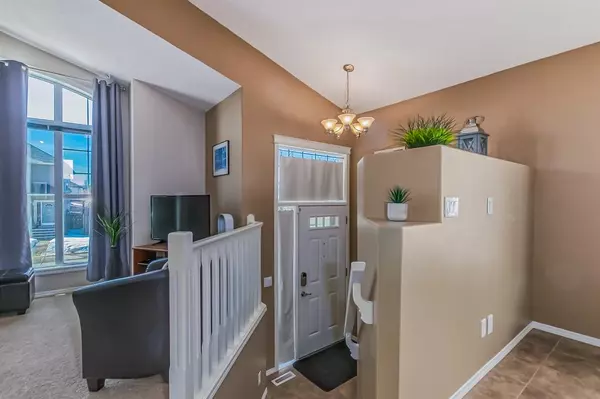For more information regarding the value of a property, please contact us for a free consultation.
Key Details
Sold Price $535,000
Property Type Single Family Home
Sub Type Detached
Listing Status Sold
Purchase Type For Sale
Square Footage 1,434 sqft
Price per Sqft $373
Subdivision Cranston
MLS® Listing ID A2039543
Sold Date 04/30/23
Style 4 Level Split
Bedrooms 2
Full Baths 3
HOA Fees $14/ann
HOA Y/N 1
Originating Board Calgary
Year Built 2006
Annual Tax Amount $2,995
Tax Year 2022
Lot Size 3,110 Sqft
Acres 0.07
Property Description
THIS HOME IS SPOTLESS. Come and see this wonderful, fully developed walk out home that is close to shopping, playgrounds, schools and the South Campus Hospital. This 4 level split is developed on all four levels and features a large eating nook that will seat your family and guests, a truly large owners suite with a 3 piece bath with a shower that's actually big enough to turn around in. The 3rd level is a huge family room with a wet bar and fridge in the walk out level and the 4th level is the 3rd bedroom and a full 4 piece bath as well as storage and laundry. The awesome garage is a full 24' by 24' with room for cars and toys. The concrete back patio is nicely sheltered to keep you cool this summer.
Location
Province AB
County Calgary
Area Cal Zone Se
Zoning R-1N
Direction W
Rooms
Other Rooms 1
Basement Finished, Full
Interior
Interior Features High Ceilings, Laminate Counters, Low Flow Plumbing Fixtures, No Animal Home, Separate Entrance, Vinyl Windows, Walk-In Closet(s), Wet Bar
Heating Forced Air, Natural Gas
Cooling None
Flooring Carpet, Linoleum, Vinyl
Appliance Bar Fridge, Electric Stove, Garage Control(s), Gas Water Heater, Microwave, Range Hood, Refrigerator, Washer/Dryer, Window Coverings
Laundry In Basement
Exterior
Parking Features Double Garage Detached, Garage Door Opener, Garage Faces Rear, Oversized, See Remarks
Garage Spaces 2.0
Garage Description Double Garage Detached, Garage Door Opener, Garage Faces Rear, Oversized, See Remarks
Fence Fenced
Community Features Playground, Schools Nearby, Shopping Nearby
Amenities Available Other
Roof Type Asphalt Shingle
Porch Patio
Lot Frontage 29.76
Exposure SW
Total Parking Spaces 2
Building
Lot Description Back Lane, Landscaped, Level
Foundation Poured Concrete
Architectural Style 4 Level Split
Level or Stories 4 Level Split
Structure Type Wood Frame
Others
Restrictions None Known
Tax ID 76627995
Ownership Private
Read Less Info
Want to know what your home might be worth? Contact us for a FREE valuation!

Our team is ready to help you sell your home for the highest possible price ASAP
GET MORE INFORMATION





