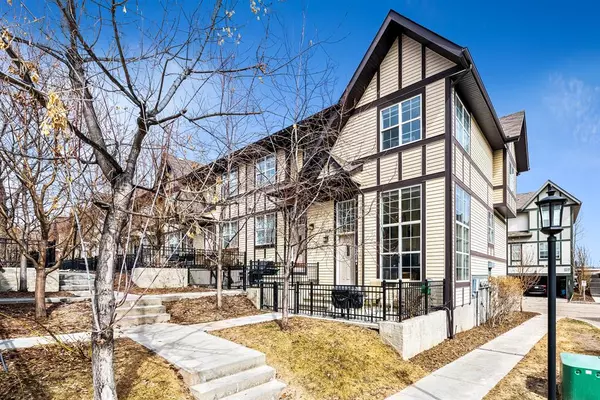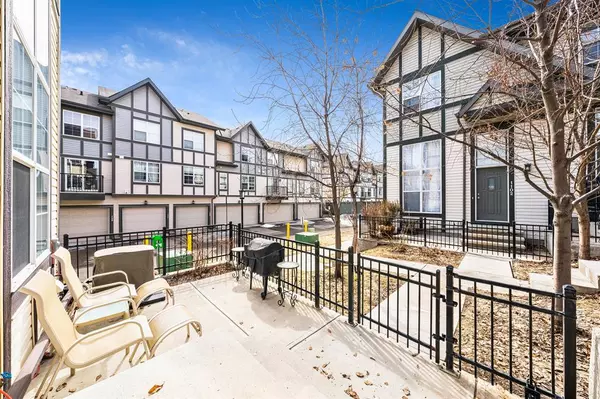For more information regarding the value of a property, please contact us for a free consultation.
Key Details
Sold Price $410,000
Property Type Townhouse
Sub Type Row/Townhouse
Listing Status Sold
Purchase Type For Sale
Square Footage 1,137 sqft
Price per Sqft $360
Subdivision Cranston
MLS® Listing ID A2039388
Sold Date 04/29/23
Style 2 Storey Split
Bedrooms 2
Full Baths 2
Half Baths 1
Condo Fees $325
HOA Fees $13/ann
HOA Y/N 1
Originating Board Calgary
Year Built 2012
Annual Tax Amount $2,155
Tax Year 2022
Lot Size 958 Sqft
Acres 0.02
Property Description
Welcome to this stunning 2-bedroom, 2.5-bathroom townhome, located in the highly sought-after neighbourhood of Cranston. This beautiful home boasts 1137 sq ft of living space and a dramatic open-to-above living room that creates a grand impression upon entering.
The main floor features new luxury vinyl plank flooring throughout, which complements the freshly painted walls and gives the home a modern and stylish look. The open-concept living room is perfect for entertaining and features soaring ceilings that add to the home's spacious feel. The large windows allow plenty of natural light to flood the space, creating a warm and inviting atmosphere.
The kitchen is equipped with stainless steel appliances, granite counter tops, and floor to ceiling cabinets. The adjacent dining area provides a cozy space for family meals and gatherings. The main floor also features a powder room, making it convenient for guests.
Upstairs, you will find two bedrooms, both with their own ensuite bathrooms, providing privacy and comfort. The primary bedroom features a walk-in closet, and its own 4-piece ensuite bathroom. The second bedroom also features an ensuite bathroom, ensuring that everyone has their own space and privacy.
This home also includes an air conditioner and water softener, with a new humidifier adding to the home's comfort and convenience. The unfinished basement provides space for storage.
Located in a desirable community, this townhome is close to parks, schools, shopping, and public transportation. With all of these features and updates, this property is a rare gem that won't be on the market for long! Book your private showing today!
Location
Province AB
County Calgary
Area Cal Zone Se
Zoning M-1
Direction W
Rooms
Other Rooms 1
Basement Partial, Unfinished
Interior
Interior Features Granite Counters, Kitchen Island, Pantry, Walk-In Closet(s)
Heating Forced Air
Cooling Central Air
Flooring Carpet, Tile, Vinyl Plank
Appliance Dishwasher, Garage Control(s), Gas Oven, Microwave, Refrigerator, Washer/Dryer
Laundry Upper Level
Exterior
Parking Features Double Garage Attached
Garage Spaces 2.0
Garage Description Double Garage Attached
Fence Fenced
Community Features Park, Playground, Shopping Nearby
Amenities Available Visitor Parking
Roof Type Asphalt Shingle
Porch Enclosed
Lot Frontage 20.4
Exposure W
Total Parking Spaces 2
Building
Lot Description Landscaped
Foundation Poured Concrete
Architectural Style 2 Storey Split
Level or Stories Two
Structure Type Vinyl Siding,Wood Frame
Others
HOA Fee Include Common Area Maintenance,Maintenance Grounds,Professional Management,Reserve Fund Contributions,Snow Removal
Restrictions None Known
Ownership Private
Pets Allowed Restrictions
Read Less Info
Want to know what your home might be worth? Contact us for a FREE valuation!

Our team is ready to help you sell your home for the highest possible price ASAP
GET MORE INFORMATION





