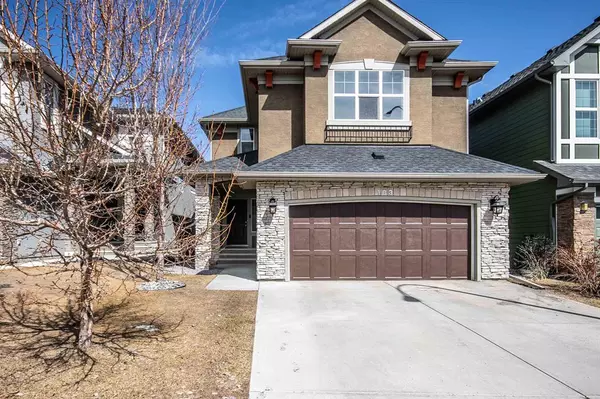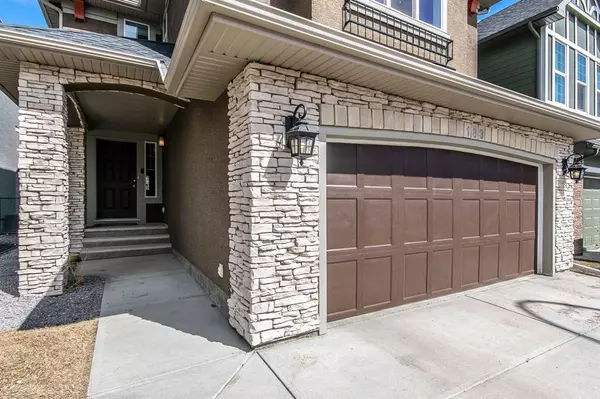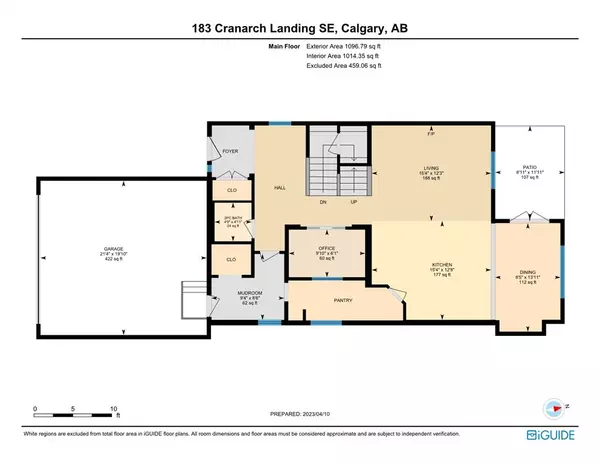For more information regarding the value of a property, please contact us for a free consultation.
Key Details
Sold Price $783,500
Property Type Single Family Home
Sub Type Detached
Listing Status Sold
Purchase Type For Sale
Square Footage 2,505 sqft
Price per Sqft $312
Subdivision Cranston
MLS® Listing ID A2038656
Sold Date 04/29/23
Style 2 Storey
Bedrooms 4
Full Baths 3
Half Baths 1
HOA Fees $14/ann
HOA Y/N 1
Originating Board Calgary
Year Built 2013
Annual Tax Amount $4,422
Tax Year 2022
Lot Size 4,380 Sqft
Acres 0.1
Property Description
Here's your opportunity to own this stunning executive 4 bed 3.5 bath 2 storey family home w/ double attached garage, finished basement & backing onto a green belt in Cranston! Stone & stucco exterior add to the welcoming entrance w/ soaring 2 storey ceiling as you walk in. Main level is open concept w/ 9 ft ceiling height & hardwood flooring. Comfortable living area boasts an impressive gas fireplace w/ mantle & stone finished to the ceiling. The fully loaded kitchen is equipped with stainless steel appliances (new built-in oven & dishwasher), granite countertops, tile backsplash, plenty of cabinetry finished to the ceiling w/ wine rack, walk through pantry to mudroom, and a big center island w/ undermount silgranit sink, pendant lighting, breakfast bar & space for a beverage fridge. Dining area has room for a large table and is nicely finished with a built-in buffet & china cabinet. Off the dining, you can access the beautiful backyard, which provides a covered patio/deck and is nicely landscaped with lots of room for the kids to play. You can access the green belt directly, which is just steps from a playground and links to many walking paths. Main level also includes a 2 piece bath and an office w/ french doors & built-in desk/storage. Upstairs provides a big master bedroom with an impressive walk-in closet w/ built-in storage cabinet & counter. Also, a luxurious 5 piece ensuite w/ tile floor, granite countertops, double sinks and separate tub & shower. The upper level family room is perfect for the kids to hang out and has a niche for a mounted TV and there have been 2 sun tubes installed in the space to bring in more natural light. The 2 other spacious bedrooms are on the opposite end to the master and have good sized closets. There's a built-in homework desk in the hallway between them. Also upstairs is a nicely finished 4 piece bath, linen closet & laundry room w/ newer washer & dryer. Basement is fully finished with a large recreation room, 4 piece bath, storage room, den/flex space & 4th bedroom. Excellent location just steps to Our Lady of The Rosary School, Sibylla Kiddle School, Cranston Residents Association, walking paths, parks, transit, shopping/groceries/restaurants, major commuting arteries & more. Don't miss this one!
Location
Province AB
County Calgary
Area Cal Zone Se
Zoning R-1
Direction SW
Rooms
Other Rooms 1
Basement Finished, Full
Interior
Interior Features Breakfast Bar, Double Vanity, French Door, Granite Counters, High Ceilings, Kitchen Island, No Smoking Home, Open Floorplan, Pantry, Solar Tube(s), Storage, Walk-In Closet(s)
Heating Forced Air, Natural Gas
Cooling None
Flooring Carpet, Ceramic Tile, Hardwood
Fireplaces Number 1
Fireplaces Type Gas, Living Room, Mantle, Stone
Appliance Built-In Oven, Dishwasher, Dryer, Electric Cooktop, Garage Control(s), Microwave, Range Hood, Refrigerator, Washer, Window Coverings
Laundry Laundry Room, Upper Level
Exterior
Parking Features Concrete Driveway, Double Garage Attached, Garage Faces Front
Garage Spaces 2.0
Garage Description Concrete Driveway, Double Garage Attached, Garage Faces Front
Fence Fenced
Community Features Park, Playground, Schools Nearby, Shopping Nearby, Sidewalks, Street Lights
Amenities Available Park, Party Room, Playground, Recreation Facilities
Roof Type Asphalt Shingle
Porch Deck, Front Porch
Lot Frontage 36.06
Total Parking Spaces 4
Building
Lot Description Back Yard, Backs on to Park/Green Space, Few Trees, Front Yard, Greenbelt, Landscaped
Foundation Poured Concrete
Architectural Style 2 Storey
Level or Stories Two
Structure Type Stone,Stucco
Others
Restrictions Restrictive Covenant-Building Design/Size,Utility Right Of Way
Tax ID 76867630
Ownership Private
Read Less Info
Want to know what your home might be worth? Contact us for a FREE valuation!

Our team is ready to help you sell your home for the highest possible price ASAP
GET MORE INFORMATION





