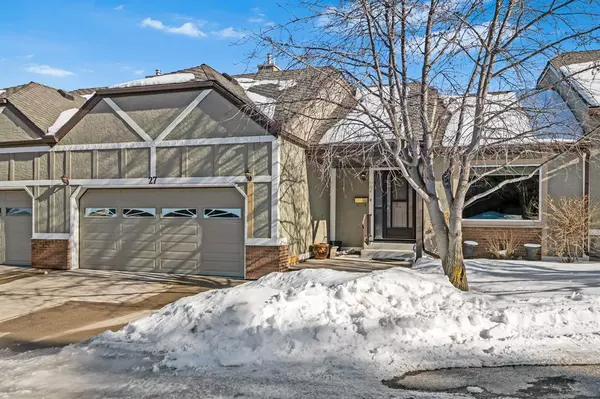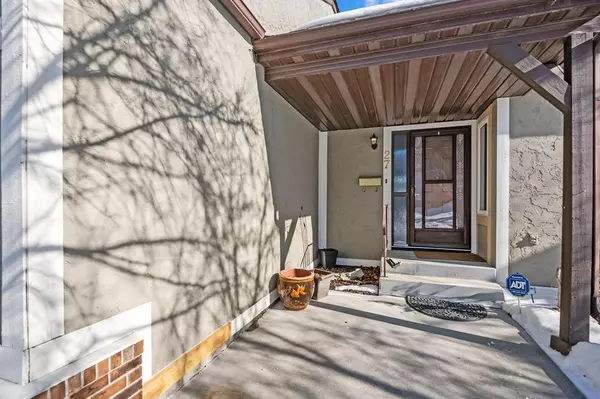For more information regarding the value of a property, please contact us for a free consultation.
Key Details
Sold Price $444,000
Property Type Single Family Home
Sub Type Semi Detached (Half Duplex)
Listing Status Sold
Purchase Type For Sale
Square Footage 1,169 sqft
Price per Sqft $379
Subdivision Coach Hill
MLS® Listing ID A2034412
Sold Date 04/29/23
Style Bungalow,Side by Side
Bedrooms 3
Full Baths 2
Half Baths 1
Condo Fees $504
Originating Board Calgary
Year Built 1988
Annual Tax Amount $2,531
Tax Year 2022
Property Description
One of the best locations in the lovely Horizon Village 50+ complex located in desirable Coach Hill. This meticulously well-kept home boasts pride of ownership and many updates including new appliances, new vinyl plank floors, and new windows throughout. Enjoy the bright and sunny walk out basement with a beautiful southeast exposed back yard, and an large deck to sit back in and relax. The main level features a roomy foyer, large living room, and dining room, kitchen with nook, master bedroom with 2 pc ensuite, second bedroom and 4 pc bathroom, as well as laundry. Walk out basement has a Family Room, exercise room, third Bedroom and 4 pc bathroom. Great oversized double attached garage, and 2 parking spots in front of the garage. This complex is beautifully landscaped with great facilities, private Club House and Rec Room with pool table, games, and a kitchen with huge dining area. The location is great! Minutes from Sobeys, Westhills Shopping Centre, Sunterra Market and easy access to downtown and the mountains.
Location
Province AB
County Calgary
Area Cal Zone W
Zoning DC (pre 1P2007)
Direction NW
Rooms
Other Rooms 1
Basement Finished, Walk-Out
Interior
Interior Features Ceiling Fan(s), Central Vacuum, Laminate Counters, No Animal Home, No Smoking Home, See Remarks
Heating Forced Air, Natural Gas
Cooling None
Flooring Carpet, Vinyl
Fireplaces Number 1
Fireplaces Type Basement, Gas
Appliance Dishwasher, Dryer, Electric Stove, Microwave, Range Hood, Refrigerator, Washer
Laundry In Hall, Main Level
Exterior
Parking Features Double Garage Attached
Garage Spaces 2.0
Garage Description Double Garage Attached
Fence None
Community Features Clubhouse, Shopping Nearby
Amenities Available Clubhouse
Roof Type Asphalt Shingle
Porch Deck
Exposure NW
Total Parking Spaces 2
Building
Lot Description Cul-De-Sac, Landscaped, See Remarks
Foundation Poured Concrete
Architectural Style Bungalow, Side by Side
Level or Stories One
Structure Type Brick,Stucco,Wood Frame,Wood Siding
Others
HOA Fee Include Common Area Maintenance,Insurance,Professional Management,Reserve Fund Contributions,See Remarks,Snow Removal,Water
Restrictions Adult Living
Ownership Private
Pets Allowed Yes
Read Less Info
Want to know what your home might be worth? Contact us for a FREE valuation!

Our team is ready to help you sell your home for the highest possible price ASAP




