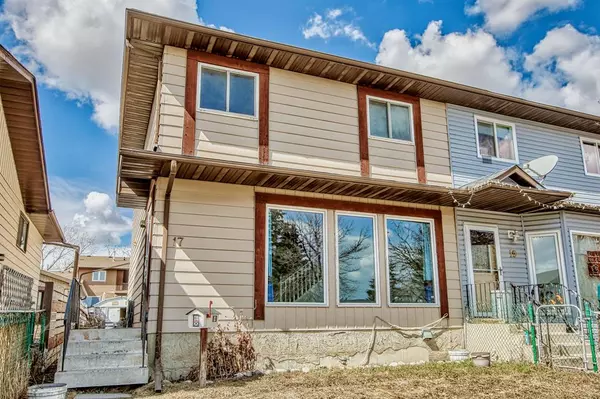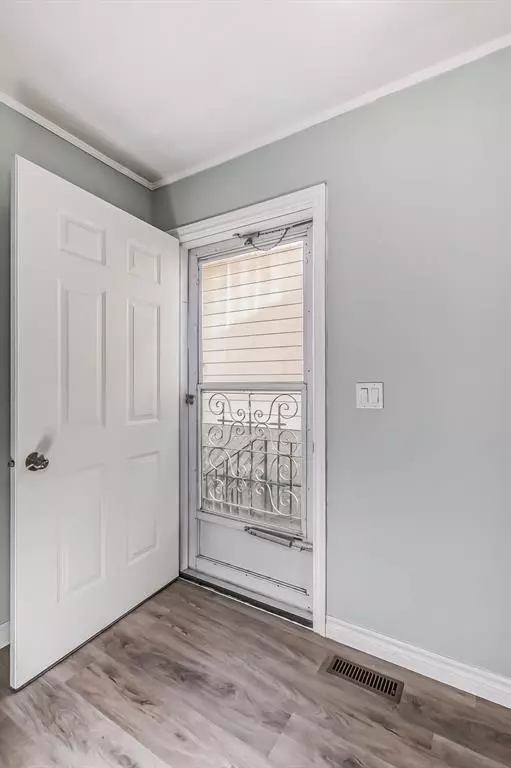For more information regarding the value of a property, please contact us for a free consultation.
Key Details
Sold Price $419,000
Property Type Single Family Home
Sub Type Semi Detached (Half Duplex)
Listing Status Sold
Purchase Type For Sale
Square Footage 1,351 sqft
Price per Sqft $310
Subdivision Beddington Heights
MLS® Listing ID A2040348
Sold Date 04/28/23
Style 2 Storey,Side by Side
Bedrooms 3
Full Baths 1
Half Baths 2
Originating Board Calgary
Year Built 1978
Annual Tax Amount $2,166
Tax Year 2022
Lot Size 2,968 Sqft
Acres 0.07
Property Description
This is a good size half duplex with all finished area up to 1,711.8 ft2(364.2 in the basement). This house has gone through lots of new renovations: Brand new vinyl plank floor in main floor, basement and all wash rooms. Big kitchen with white cabinets and stainless steel appliances. New paint through out the house and with lots of big windows make this house full of sunlight everywhere. Upstairs has be finished with new carpet. Master bed room has 2 piece ensuite and big walk in closet , there are another 2 good sized bedrooms and 4 piece washroom upstairs. Downstairs with new floor for your entertainment and hobby and another unfished room used as a workshop. Private east facing front yard and west facing fenced back yard with lots of sunlight to enjoy your leisure time with family members and friends and also there is enough room to build a double garage. Very nice , friendly and quiet neighbourhood with all amenities near by and waiting buyer(s) to start to build his(her) equity in NW Calgary
Location
Province AB
County Calgary
Area Cal Zone N
Zoning R-C2
Direction E
Rooms
Other Rooms 1
Basement Finished, Full
Interior
Interior Features Open Floorplan, See Remarks, Walk-In Closet(s)
Heating Forced Air, Natural Gas
Cooling None
Flooring Carpet, Vinyl Plank
Appliance Built-In Electric Range, Built-In Oven, Dishwasher, Range Hood, Refrigerator, Washer/Dryer, Window Coverings
Laundry Main Level
Exterior
Parking Features Off Street, Parking Pad
Garage Description Off Street, Parking Pad
Fence Fenced
Community Features Park, Playground, Schools Nearby, Shopping Nearby
Roof Type Asphalt Shingle
Porch Deck
Lot Frontage 27.07
Exposure E
Total Parking Spaces 1
Building
Lot Description Back Lane, Back Yard, Rectangular Lot
Foundation Poured Concrete
Architectural Style 2 Storey, Side by Side
Level or Stories Two
Structure Type Vinyl Siding,Wood Frame
Others
Restrictions Call Lister
Tax ID 76533379
Ownership Private
Read Less Info
Want to know what your home might be worth? Contact us for a FREE valuation!

Our team is ready to help you sell your home for the highest possible price ASAP
GET MORE INFORMATION





