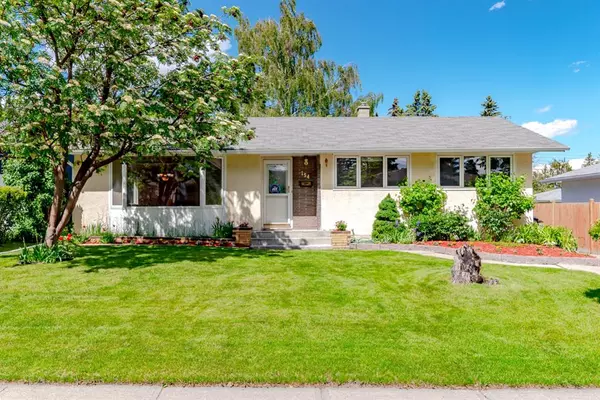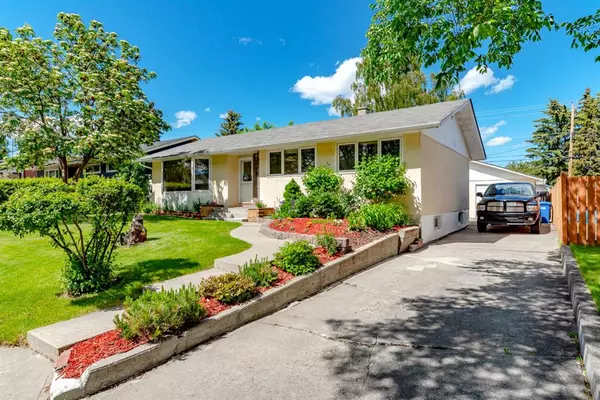For more information regarding the value of a property, please contact us for a free consultation.
Key Details
Sold Price $688,100
Property Type Single Family Home
Sub Type Detached
Listing Status Sold
Purchase Type For Sale
Square Footage 1,154 sqft
Price per Sqft $596
Subdivision Wildwood
MLS® Listing ID A2030427
Sold Date 04/28/23
Style Bungalow
Bedrooms 4
Full Baths 2
Half Baths 1
Originating Board Calgary
Year Built 1959
Annual Tax Amount $3,825
Tax Year 2022
Lot Size 5,995 Sqft
Acres 0.14
Property Description
A wonderful opportunity to own this immaculate and very well maintained bungalow, positioned on a 60 X 100 ft lot in the highly sought after and established community of Wildwood. The main floor consists of a large living room, spacious kitchen with maple wood cabinets, tiled backsplash, ample counter space, stainless steel appliances and is open to the roomy dining area which offers access to the covered patio, huge backyard as well as the lower level. There is a sizeable master bedroom with a 2 piece remodelled en-suite, an additional bedroom plus a tiled family bathroom with double vanity and travertine backsplash. The basement is fully finished and boasts an additional bedroom, huge recreational area, laundry, storage room and a 3 piece bathroom. This home offers over 2100 SqFt of developed space, has an oversized double garage with gas line for future heating and comes with many upgrades including a newer roof (on home, garage and patio), windows, fencing and is a short stroll to schools, transit, Edworthy Park, the Douglas Fir Trail, shopping and offers easy access to Bow and Sarcee Trails. This move in property awaits its new owners to enjoy all this fine home and the fantastic neighborhood has to offer!
Location
Province AB
County Calgary
Area Cal Zone W
Zoning R-C1
Direction SW
Rooms
Other Rooms 1
Basement Finished, Full
Interior
Interior Features No Animal Home, No Smoking Home
Heating Forced Air
Cooling Central Air
Flooring Ceramic Tile, Hardwood
Appliance Dishwasher, Dryer, Electric Range, Garage Control(s), Microwave, Range Hood, Refrigerator, Washer
Laundry In Basement
Exterior
Parking Features Alley Access, Double Garage Detached, Driveway, RV Access/Parking
Garage Spaces 2.0
Garage Description Alley Access, Double Garage Detached, Driveway, RV Access/Parking
Fence Fenced
Community Features Park, Playground, Schools Nearby, Shopping Nearby
Roof Type Asphalt Shingle
Porch Patio, Pergola
Lot Frontage 60.01
Total Parking Spaces 4
Building
Lot Description Back Lane, Few Trees, Landscaped
Foundation Poured Concrete
Architectural Style Bungalow
Level or Stories One
Structure Type Stucco,Wood Frame
Others
Restrictions None Known
Tax ID 76660921
Ownership Private
Read Less Info
Want to know what your home might be worth? Contact us for a FREE valuation!

Our team is ready to help you sell your home for the highest possible price ASAP
GET MORE INFORMATION





