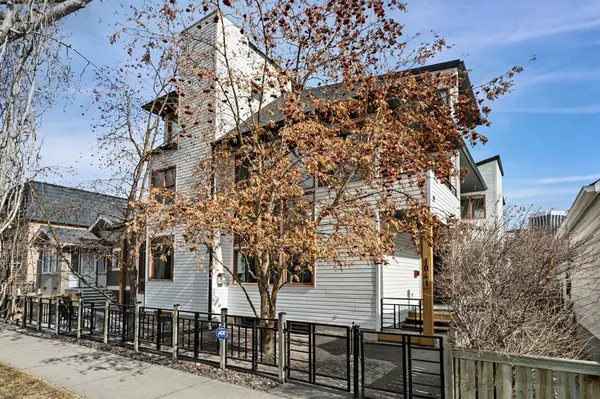For more information regarding the value of a property, please contact us for a free consultation.
Key Details
Sold Price $545,000
Property Type Townhouse
Sub Type Row/Townhouse
Listing Status Sold
Purchase Type For Sale
Square Footage 1,270 sqft
Price per Sqft $429
Subdivision Sunnyside
MLS® Listing ID A2040762
Sold Date 04/28/23
Style 3 Storey,Side by Side
Bedrooms 2
Full Baths 2
Half Baths 1
Condo Fees $450
Originating Board Calgary
Year Built 1997
Annual Tax Amount $3,160
Tax Year 2022
Property Description
Oh my, this is a stunning 3-level townhome in a quiet 4 plex, in the amazing location of Sunnyside, bordering Kensington in a quaint cul-de-sac. Walk or bike absolutely everywhere, including a 5 min stroll over the Peace Bridge to downtown or the scenic Kensington Bridge. The main floor is completely open with 18-foot towering ceilings, and massive floor-to-3rd-floor windows, bursting with nothing but sunshine throughout. Enjoy a wide-open living, kitchen, and cozy dining area, bright white kitchen, with glass-block window, large island, Stainless appliance package, incl gas stove w/ grated cooktop, stainless hood fan, surrounded by faux marble backsplash. Wall-to-wall maple hardwood floors, led pot lights + 2pc powder room. You’ll love the open, retro stairwell leading to the 2nd level, overlooking the main floor’s impressive windows, hosting a large bedroom, (or den/office), complete w/ renovated 3pc Ensuite + your own, west-facing private deck to watch the distant trains pass by. The 3rd level is impressive w/ Master bedroom + Lux, renovated 3pc Ensuite, soaker tub, raised sink, subway tile surround, large walk-in closet, sloped ceilings & amazing, private, South facing deck w/ stunning downtown views of the city skyline. Yes, you also have your own alley-access garage and metal-gate access to your brick cobblestone front courtyard with large privacy trees. This home is unique, with a fantastic layout, in a great location… Likely not to last, you’ll see why...
Location
Province AB
County Calgary
Area Cal Zone Cc
Zoning M-CG d72
Direction NE
Rooms
Other Rooms 1
Basement Partial, Partially Finished
Interior
Interior Features Ceiling Fan(s), Closet Organizers, High Ceilings, Kitchen Island, Recessed Lighting
Heating Forced Air, Natural Gas
Cooling None
Flooring Carpet, Hardwood
Appliance Dishwasher, Gas Stove, Range Hood, Refrigerator, Washer/Dryer
Laundry In Basement
Exterior
Parking Features Single Garage Detached
Garage Spaces 1.0
Garage Description Single Garage Detached
Fence Fenced
Community Features Park, Playground, Schools Nearby, Shopping Nearby
Amenities Available None
Roof Type Asphalt Shingle
Porch Balcony(s), Patio
Exposure NE
Total Parking Spaces 1
Building
Lot Description Back Lane, Level
Foundation Poured Concrete
Architectural Style 3 Storey, Side by Side
Level or Stories Three Or More
Structure Type Vinyl Siding,Wood Frame
Others
HOA Fee Include Insurance,Maintenance Grounds,Professional Management,Reserve Fund Contributions,Snow Removal,Trash
Restrictions None Known
Tax ID 76764858
Ownership Private
Pets Allowed Restrictions
Read Less Info
Want to know what your home might be worth? Contact us for a FREE valuation!

Our team is ready to help you sell your home for the highest possible price ASAP
GET MORE INFORMATION





