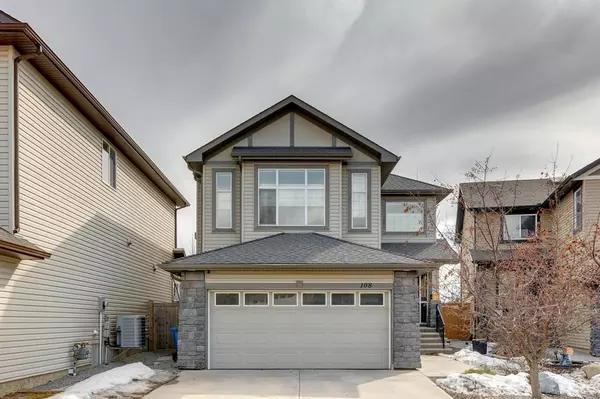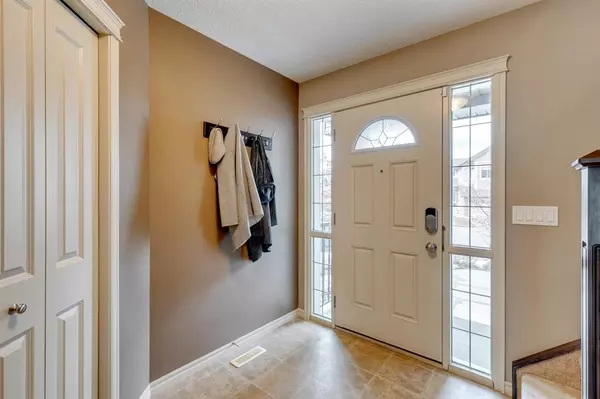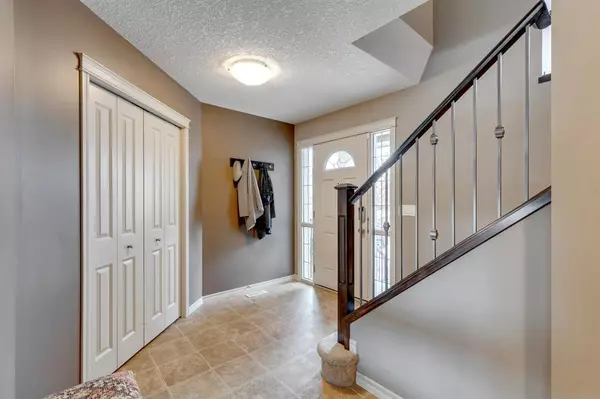For more information regarding the value of a property, please contact us for a free consultation.
Key Details
Sold Price $630,000
Property Type Single Family Home
Sub Type Detached
Listing Status Sold
Purchase Type For Sale
Square Footage 2,006 sqft
Price per Sqft $314
Subdivision Cranston
MLS® Listing ID A2040314
Sold Date 04/28/23
Style 2 Storey
Bedrooms 3
Full Baths 2
Half Baths 1
HOA Fees $14/ann
HOA Y/N 1
Originating Board Calgary
Year Built 2008
Annual Tax Amount $3,460
Tax Year 2022
Lot Size 5,252 Sqft
Acres 0.12
Property Description
Welcome to your dream home in the family-oriented community of Cranston. This beautiful property sits on a large pie lot, with NO NEIGHBOURS BEHIND, offering partial mountain views and plenty of space for outdoor activities. As you step inside, you'll immediately notice the stunning kitchen, complete with stainless steel appliances, a gas stove, corner pantry, and ample storage. The beautiful kitchen island with breakfast bar is the perfect spot to prepare meals or entertain guests, while the large dining area features coffered ceilings and massive windows overlooking the yard. The open concept main floor is ideal for modern living and boasts a cozy gas fireplace in the living room. Step outside onto the grand deck overlooking the south-facing yard, perfect for summer barbecues or relaxing in the sunshine. Upstairs, you'll find a welcoming second gas fireplace and a massive flex room with soaring ceilings, providing the perfect space for a home office, playroom, or additional living area. Three spacious bedrooms await, including the primary bedroom complete with a 4-piece ensuite and walk-in closet with bench and window nook. The basement is undeveloped, offering endless possibilities to create the space of your dreams. Additionally, this property comes with an oversized double car garage, providing ample space for storage and parking. This home is accessible to South Health Campus Hospital, shopping, coffee shops and schools. Don't miss out on the opportunity to own this beautiful home in one of Calgary's most desirable communities. Book your showing today!
Location
Province AB
County Calgary
Area Cal Zone Se
Zoning R-1N
Direction N
Rooms
Other Rooms 1
Basement Full, Unfinished
Interior
Interior Features Breakfast Bar, High Ceilings, Kitchen Island, Open Floorplan, Pantry, Soaking Tub
Heating Forced Air, Natural Gas
Cooling Central Air
Flooring Carpet, Linoleum
Fireplaces Number 2
Fireplaces Type Family Room, Gas, Living Room
Appliance Central Air Conditioner, Dishwasher, Dryer, Garage Control(s), Gas Stove, Microwave Hood Fan, Refrigerator, Washer, Water Softener, Window Coverings
Laundry Main Level
Exterior
Parking Features Double Garage Attached, Heated Garage
Garage Spaces 2.0
Garage Description Double Garage Attached, Heated Garage
Fence Fenced
Community Features Golf, Park, Playground, Schools Nearby, Shopping Nearby, Sidewalks
Amenities Available None
Roof Type Asphalt Shingle
Porch Deck
Lot Frontage 40.85
Exposure NE
Total Parking Spaces 4
Building
Lot Description Back Yard, No Neighbours Behind, Pie Shaped Lot
Foundation Poured Concrete
Architectural Style 2 Storey
Level or Stories Two
Structure Type Stone,Vinyl Siding,Wood Frame
Others
Restrictions None Known
Tax ID 76796489
Ownership Private
Read Less Info
Want to know what your home might be worth? Contact us for a FREE valuation!

Our team is ready to help you sell your home for the highest possible price ASAP
GET MORE INFORMATION





